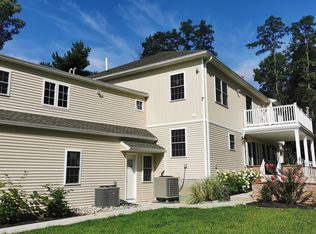Fully furnished (or partial) charming studio apartment in a tranquil setting located in Princeton. Separate entrance from main house. Fully equipped kitchen area, hardwood flooring, peaceful view of property, off-street parking, shared basement laundry and utilities are included. Tenant responsible for phone, cable television service, internet and tenant's insurance. Rental application and credit check required.
This property is off market, which means it's not currently listed for sale or rent on Zillow. This may be different from what's available on other websites or public sources.

