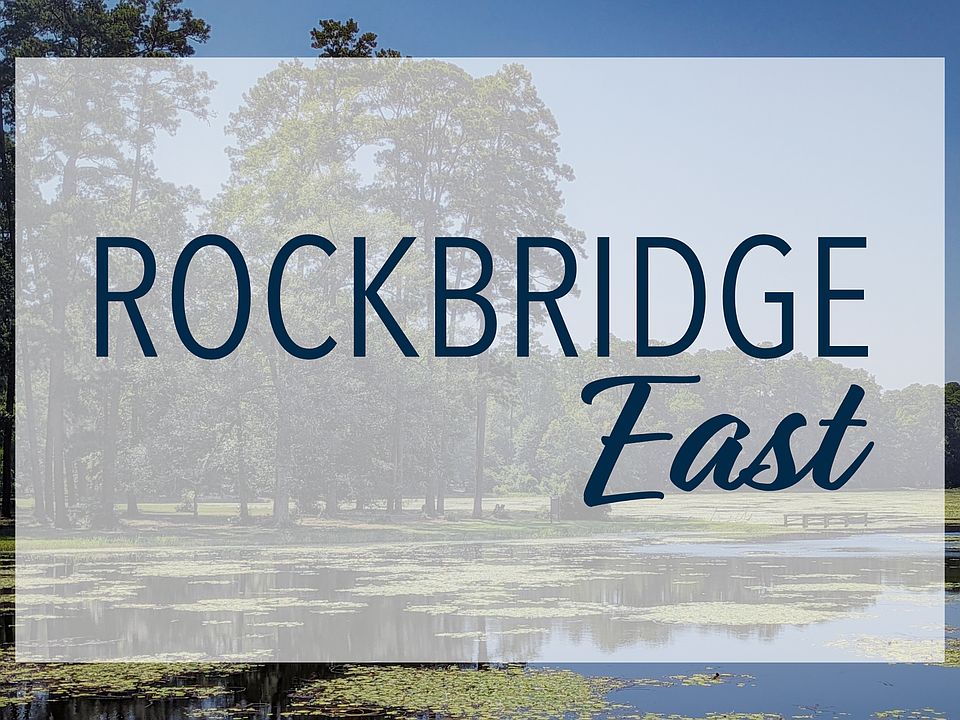Some images shown may be from a previously built Stylecraft home of similar design. Actual options, colors, and selections may vary. Contact us for details! Upon entering this exceptional floor plan, you're immediately greeted with a formal dining room. Walking into the open-concept kitchen and living room, you'll be stunned by the amount of space you have to gather. This three-bedroom, two bath home has perfectly placed windows in the living room, primary bedroom, and dining room, crafting a home that is filled with natural light and charm. Granite countertops throughout and large walk-in primary closet top it all off and make this home exceptional. Additional Options Included: Stainless Steel Appliances, Painted Cabinets Throughout, a Decorative Tile Backsplash, Integral Miniblinds in the Rear Door, Additional LED Recessed Lighting, a Dual Primary Bathroom Vanity, and a Single Basin Kitchen Sink
New construction
$259,900
607 Rockbridge Dr, Huntsville, TX 77640
3beds
1,447sqft
Single Family Residence
Built in 2025
-- sqft lot
$259,100 Zestimate®
$180/sqft
$-- HOA
Under construction (available November 2025)
Currently being built and ready to move in soon. Reserve today by contacting the builder.
What's special
Filled with natural lightFormal dining roomGranite countertopsLarge walk-in primary closetOpen-concept kitchen
This home is based on The 1443 plan.
- 77 days
- on Zillow |
- 14 |
- 1 |
Zillow last checked: July 21, 2025 at 08:49am
Listing updated: July 21, 2025 at 08:49am
Listed by:
Stylecraft Builders
Source: Stylecraft Homes
Travel times
Schedule tour
Select your preferred tour type — either in-person or real-time video tour — then discuss available options with the builder representative you're connected with.
Select a date
Facts & features
Interior
Bedrooms & bathrooms
- Bedrooms: 3
- Bathrooms: 2
- Full bathrooms: 2
Interior area
- Total interior livable area: 1,447 sqft
Property
Parking
- Total spaces: 2
- Parking features: Garage
- Garage spaces: 2
Features
- Levels: 1.0
- Stories: 1
Construction
Type & style
- Home type: SingleFamily
- Property subtype: Single Family Residence
Condition
- New Construction,Under Construction
- New construction: Yes
- Year built: 2025
Details
- Builder name: Stylecraft Builders
Community & HOA
Community
- Subdivision: Rockbridge East
Location
- Region: Huntsville
Financial & listing details
- Price per square foot: $180/sqft
- Date on market: 5/7/2025
About the community
Nestled in the heart of Huntsville, Texas, this community offers residents a harmonious blend of convenience and charm. Strategically located near major highways, including being three miles to Interstate 45, it provides seamless connectivity to neighboring cities and attractions. Just a short drive away, Sam Houston State University fosters a vibrant educational atmosphere, making this an ideal location for students, faculty, and families alike. Food lovers will appreciate the diverse dining options available nearby. Enjoy a fine dining experience at 1836 Steakhouse, savor homestyle Southern cooking at Farmhouse Cafe, or indulge in authentic barbecue at Bennie J's Smoke Pit. For a taste of Texas history, Cafe Texan offers a unique atmosphere alongside classic American dishes, while Potato Shack serves up a variety of hearty stuffed potatoes, popular among locals and students. For outdoor enthusiasts, the area is rich with parks, trails, and recreational opportunities, perfect for hiking, biking, and family picnics. Whether you're exploring local nature spots or enjoying a night out at one of Huntsville's top restaurants, this community places you at the center of it all. Experience the perfect blend of accessibility, education, dining, and recreation in a thoughtfully designed neighborhood you'll love to call home.
Source: StyleCraft Builders

