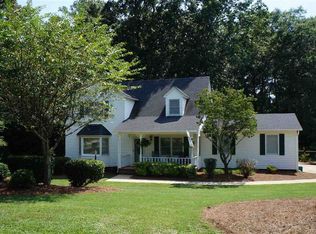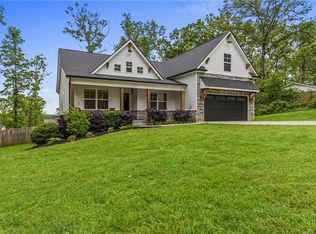Sold for $465,000
$465,000
607 Robin Hood Ln, Anderson, SC 29621
4beds
2,276sqft
Single Family Residence
Built in 2022
0.56 Acres Lot
$473,000 Zestimate®
$204/sqft
$2,545 Estimated rent
Home value
$473,000
$449,000 - $497,000
$2,545/mo
Zestimate® history
Loading...
Owner options
Explore your selling options
What's special
No need to fear, your hero, Robinhood is here! Walking into this home, you’ll notice the extravagant details that are associated with properties built by Craft Homes. From stunning granite countertops to board and batten trim to coffered ceilings and wrapped cedar beams, this custom-finished craftsman-style home has been curated with beautiful finishes. Whether you're looking to upsize or just needing extra space, this home offers spaces that can be used as either 5 bedrooms or 3 bedrooms, an office and a bonus room (with en suite) or 4 bedrooms and a flex room. Everything is located on the main level with the exception of the bonus room and en suite - easily used as a bedroom or an office that can be “out of sight” at the end of the day…or anything else you e imagined! The main level is ideal for entertaining as the kitchen offers an oversized island with bar seating and is open to the living room that adjoins the dining room - this thoughtful design gives peaceful views of the private backyard and quick access to the covered back porch. The primary bedroom is located away from the other bedrooms and features a spa like en suite with 36” double vanity, private water closet, soaking tub and tiled walk in shower. This home also provides an underground Invisible Fence - you just need to purchase a sized collar for your furry friend. Hoping to enjoy swimming or kayaking on Lake Hartwell? This home comes with community lake access. A nearby concrete path leads to the lake. With quick access to I-85 and all major shopping, you’ll love the perks of this “location, location, location!”
Zillow last checked: 8 hours ago
Listing updated: October 09, 2024 at 06:45am
Listed by:
The Clever People 864-940-3777,
eXp Realty LLC - Anderson
Bought with:
Steven Foley, 110734
Clardy Real Estate
Source: WUMLS,MLS#: 20263219 Originating MLS: Western Upstate Association of Realtors
Originating MLS: Western Upstate Association of Realtors
Facts & features
Interior
Bedrooms & bathrooms
- Bedrooms: 4
- Bathrooms: 3
- Full bathrooms: 3
- Main level bathrooms: 2
- Main level bedrooms: 3
Primary bedroom
- Level: Main
- Dimensions: 16X18
Bedroom 2
- Level: Main
- Dimensions: 10X11
Bedroom 3
- Level: Main
- Dimensions: 10X13
Bonus room
- Level: Upper
- Dimensions: 13X18
Dining room
- Level: Main
- Dimensions: 11X11
Kitchen
- Level: Main
- Dimensions: 15X13
Laundry
- Level: Main
- Dimensions: 7X5
Living room
- Level: Main
- Dimensions: 19X15
Office
- Level: Main
- Dimensions: 11X10
Heating
- Central, Electric, Forced Air
Cooling
- Central Air, Electric, Forced Air
Appliances
- Included: Dryer, Electric Oven, Electric Range, Electric Water Heater, Disposal, Microwave, Smooth Cooktop, Washer
- Laundry: Washer Hookup, Electric Dryer Hookup
Features
- Bathtub, Ceiling Fan(s), Dual Sinks, Fireplace, Granite Counters, Garden Tub/Roman Tub, Bath in Primary Bedroom, Main Level Primary, Smooth Ceilings, Solid Surface Counters, Separate Shower, Cable TV, Walk-In Closet(s), Walk-In Shower
- Flooring: Carpet, Luxury Vinyl, Luxury VinylTile, Vinyl
- Windows: Vinyl
- Basement: None,Crawl Space
- Has fireplace: Yes
- Fireplace features: Gas Log
Interior area
- Total structure area: 2,200
- Total interior livable area: 2,276 sqft
- Finished area above ground: 0
- Finished area below ground: 0
Property
Parking
- Total spaces: 2
- Parking features: Attached, Garage, Driveway, Garage Door Opener
- Attached garage spaces: 2
Accessibility
- Accessibility features: Low Threshold Shower
Features
- Levels: One and One Half
- Patio & porch: Deck, Front Porch
- Exterior features: Deck, Porch
- Waterfront features: Other, See Remarks, Water Access
- Body of water: Hartwell
Lot
- Size: 0.56 Acres
- Features: Outside City Limits, Subdivision, Sloped, Trees, Interior Lot
Details
- Parcel number: 1200601009000
Construction
Type & style
- Home type: SingleFamily
- Architectural style: Craftsman
- Property subtype: Single Family Residence
Materials
- Stone, Vinyl Siding
- Foundation: Crawlspace
- Roof: Architectural,Shingle
Condition
- Year built: 2022
Utilities & green energy
- Sewer: Septic Tank
- Water: Public
- Utilities for property: Electricity Available, Septic Available, Underground Utilities, Water Available, Cable Available
Community & neighborhood
Security
- Security features: Smoke Detector(s)
Community
- Community features: Common Grounds/Area, Short Term Rental Allowed, Lake
Location
- Region: Anderson
- Subdivision: Sherwood Forest
HOA & financial
HOA
- Has HOA: No
- Services included: None
Other
Other facts
- Listing agreement: Exclusive Right To Sell
- Listing terms: USDA Loan
Price history
| Date | Event | Price |
|---|---|---|
| 8/11/2023 | Sold | $465,000$204/sqft |
Source: | ||
| 7/11/2023 | Pending sale | $465,000$204/sqft |
Source: | ||
| 7/1/2023 | Price change | $465,000-3.1%$204/sqft |
Source: | ||
| 6/9/2023 | Price change | $479,900+7.8%$211/sqft |
Source: | ||
| 2/7/2022 | Pending sale | $445,000$196/sqft |
Source: | ||
Public tax history
Tax history is unavailable.
Neighborhood: 29621
Nearby schools
GreatSchools rating
- 9/10Mt. Lebanon Elementary SchoolGrades: PK-6Distance: 2.1 mi
- 9/10Riverside Middle SchoolGrades: 7-8Distance: 8.6 mi
- 6/10Pendleton High SchoolGrades: 9-12Distance: 6.5 mi
Schools provided by the listing agent
- Elementary: Mount Lebanon
- Middle: Riverside Middl
- High: Pendleton High
Source: WUMLS. This data may not be complete. We recommend contacting the local school district to confirm school assignments for this home.
Get a cash offer in 3 minutes
Find out how much your home could sell for in as little as 3 minutes with a no-obligation cash offer.
Estimated market value$473,000
Get a cash offer in 3 minutes
Find out how much your home could sell for in as little as 3 minutes with a no-obligation cash offer.
Estimated market value
$473,000

