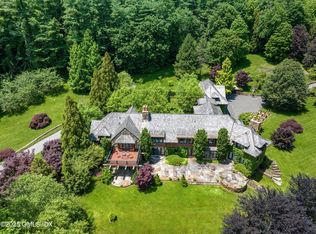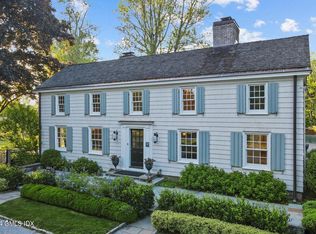This gated French Provincial with elegant formal rooms, custom details & high ceilings is one of Greenwich's great estates & offers an excellent opportunity for updating & customization. The entry foyer leads to a great rm, dining rm & family rm with a wet bar/ butler's pantry, all opening to the terrace overlooking the newly updated pool, & a pool house (changing rm & powder rm. With a perfect floorplan for entertaining/everyday living, the home also offers a 1st flr master multiple closets & dressing rm & 6 addt'l bedrooms including a 1st flr staff rm & a separate au pair/nanny/guest apt over the garage. Additional sq ft in the lower level. Sitting high on a knoll in Greenwich, close to the Audubon, this home offers level & usable land & beautiful views. New slate roof.
This property is off market, which means it's not currently listed for sale or rent on Zillow. This may be different from what's available on other websites or public sources.

