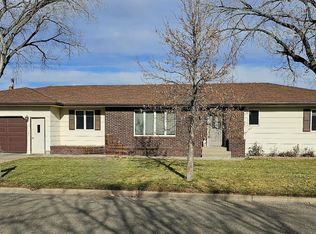PICTURES cannot begin to do justice to the beauty of the gleaming hardwood floors, built in nooks for Art or other Treasures. Completely New Kitchen by House of Glass. Efficient and Exciting .. All Appliances shall stay. Pocket Door to Dining which features Built in Hutch & opens to lovely living room and a Wall of Windows. Main Floor BR with built in Cedar lined closets and drawers. Unique Hall provides privacy to full bath between BR & Kitchen, plus upper level stairway & Back entry foyer, Generous upper BR's both have Cedar Walk IN Closets. Many Newer windows throughout. The Basement is not deep into ground, water is not a problem. It has a Laundry w shower & sink., Bright Rec Room & space for a BR if you need another. Surrounded by Flowers Trees, Gardens. Fenced. Peac
This property is off market, which means it's not currently listed for sale or rent on Zillow. This may be different from what's available on other websites or public sources.

