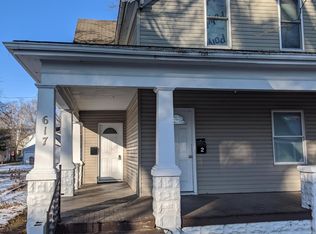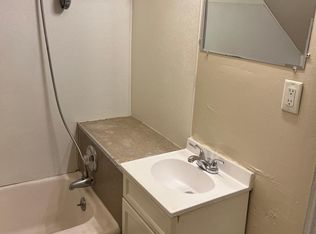3 BR, 1 BA in Fort Wayne Community Schools and Wayne Twp. Looks like newer siding and a partial fenced yard.
This property is off market, which means it's not currently listed for sale or rent on Zillow. This may be different from what's available on other websites or public sources.


