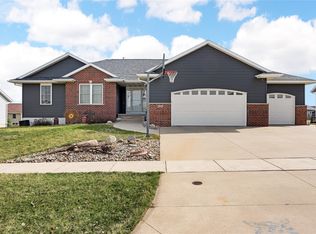Sold for $392,000 on 12/04/25
Zestimate®
$392,000
607 Ridgeview Way, Atkins, IA 52206
5beds
2,902sqft
Single Family Residence
Built in 2006
0.31 Acres Lot
$392,000 Zestimate®
$135/sqft
$2,561 Estimated rent
Home value
$392,000
Estimated sales range
Not available
$2,561/mo
Zestimate® history
Loading...
Owner options
Explore your selling options
What's special
PHOTOS COMING Tuesday, October 14! Now is the time to make your move! This beautiful 5-bedroom home offers an open, inviting floor plan perfect for everyday living and entertaining. The main level features a spacious entryway and real hardwood flooring throughout the kitchen, dining area, laundry room, and half bath conveniently located off the 3-car attached garage. Enjoy the bright, open living room with a cozy gas fireplace that flows seamlessly into the kitchen and dining area. Step out from the dining space onto the HUGE maintenance-free deck (new in 2021) overlooking the fully fenced backyard - ideal for relaxing or hosting get-togethers! The main level also includes three bedrooms, including the primary suite with a private ensuite bath. The lower level offers even more space with a large rec room, a wet bar, two additional bedrooms, a third full bath, and plenty of storage. You’ll love the added convenience of interior stairs from the garage to the lower level - a sought-after feature that makes this home truly stand out. Don’t wait, this one won’t last long!
Zillow last checked: 8 hours ago
Listing updated: December 04, 2025 at 08:44am
Listed by:
Annie Kaestner 319-350-6770,
SKOGMAN REALTY
Bought with:
Tim Nash
SKOGMAN REALTY
Source: CRAAR, CDRMLS,MLS#: 2508586 Originating MLS: Cedar Rapids Area Association Of Realtors
Originating MLS: Cedar Rapids Area Association Of Realtors
Facts & features
Interior
Bedrooms & bathrooms
- Bedrooms: 5
- Bathrooms: 4
- Full bathrooms: 3
- 1/2 bathrooms: 1
Other
- Level: First
Heating
- Forced Air, Gas
Cooling
- Central Air
Appliances
- Included: Dishwasher, Disposal, Microwave, Range, Refrigerator
- Laundry: Main Level
Features
- Breakfast Bar, Eat-in Kitchen, Kitchen/Dining Combo, Bath in Primary Bedroom, Main Level Primary
- Basement: Full
- Has fireplace: Yes
- Fireplace features: Insert, Gas, Living Room
Interior area
- Total interior livable area: 2,902 sqft
- Finished area above ground: 1,652
- Finished area below ground: 1,250
Property
Parking
- Total spaces: 3
- Parking features: Attached, Garage, See Remarks, Garage Door Opener
- Attached garage spaces: 3
Features
- Levels: One
- Stories: 1
- Patio & porch: Deck
- Exterior features: Fence
Lot
- Size: 0.31 Acres
- Dimensions: .31
Details
- Parcel number: 01007620
Construction
Type & style
- Home type: SingleFamily
- Architectural style: Ranch
- Property subtype: Single Family Residence
Materials
- Brick, Frame, Vinyl Siding
Condition
- New construction: No
- Year built: 2006
Utilities & green energy
- Sewer: Public Sewer
- Water: Public
Community & neighborhood
Location
- Region: Atkins
Other
Other facts
- Listing terms: Cash,Conventional,FHA,USDA Loan,VA Loan
Price history
| Date | Event | Price |
|---|---|---|
| 12/4/2025 | Sold | $392,000+1.8%$135/sqft |
Source: | ||
| 10/21/2025 | Pending sale | $385,000$133/sqft |
Source: | ||
| 10/13/2025 | Listed for sale | $385,000+58.1%$133/sqft |
Source: | ||
| 12/7/2017 | Sold | $243,500-2.6%$84/sqft |
Source: | ||
| 10/3/2017 | Price change | $249,900-2%$86/sqft |
Source: Coldwell Banker Hedges Realty #1705736 | ||
Public tax history
| Year | Property taxes | Tax assessment |
|---|---|---|
| 2024 | $4,636 +4.6% | $329,700 |
| 2023 | $4,432 +0.8% | $329,700 +18.3% |
| 2022 | $4,396 +20.6% | $278,800 |
Find assessor info on the county website
Neighborhood: 52206
Nearby schools
GreatSchools rating
- 7/10Atkins Elementary SchoolGrades: PK-3Distance: 0.9 mi
- 4/10Benton Community Middle SchoolGrades: 7-8Distance: 12.2 mi
- 7/10Benton Community Senior High SchoolGrades: 9-12Distance: 12.2 mi
Schools provided by the listing agent
- Elementary: Atkins
- Middle: Benton Comm
- High: Benton Comm
Source: CRAAR, CDRMLS. This data may not be complete. We recommend contacting the local school district to confirm school assignments for this home.

Get pre-qualified for a loan
At Zillow Home Loans, we can pre-qualify you in as little as 5 minutes with no impact to your credit score.An equal housing lender. NMLS #10287.
Sell for more on Zillow
Get a free Zillow Showcase℠ listing and you could sell for .
$392,000
2% more+ $7,840
With Zillow Showcase(estimated)
$399,840