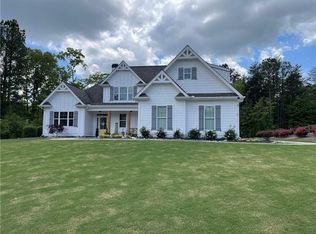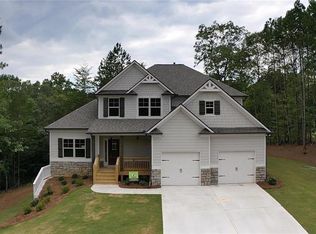New Construction. This master on main also has secondary bedroom on the main. Hardwoods in Foyer, Hallway, Kitchen, Breakfast, Dining, Living and Keeping Room. Back deck has access from Keeping Room and Master. Coffered ceiling adorns Dining Room and Kitchen. Master has Walk In Closet. Upgraded finishes and Enhanced Trim Package and Upgraded Cabinets. Large Bonus Room upstairs. 2 Car Kitchen Level Garage. This home is located in a quiet neighborhood tucked away on a Large Level Lot & offers Clubhouse, Playground, and Swimming Pool. Days away from being move in ready!
This property is off market, which means it's not currently listed for sale or rent on Zillow. This may be different from what's available on other websites or public sources.

