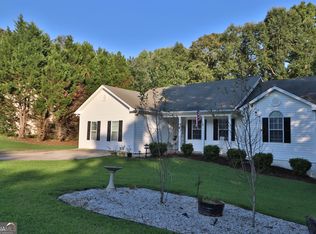Ready to move in. Large fenced yard. Short cul de sac street. Large deck. Large patio by basement door. Open floor plan. New paint throughout inside. Stainless appliances including fridge, quartz counter tops and tile back splash. Pantry. Approx 5 year old HVAC. Ranch style over full finished basement with a full bath and separate office space. Pool table will stay to start your game room! Split bedroom plan on main. Master bath with separate tub and shower and double vanities.
This property is off market, which means it's not currently listed for sale or rent on Zillow. This may be different from what's available on other websites or public sources.
