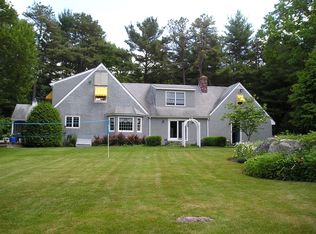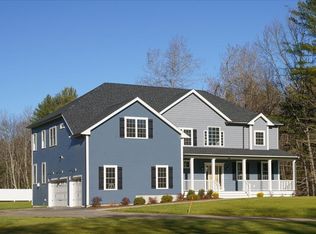Sold for $1,250,000
$1,250,000
607 Prentice St, Holliston, MA 01746
4beds
4,096sqft
Single Family Residence
Built in 2021
6.2 Acres Lot
$-- Zestimate®
$305/sqft
$3,138 Estimated rent
Home value
Not available
Estimated sales range
Not available
$3,138/mo
Zestimate® history
Loading...
Owner options
Explore your selling options
What's special
Introducing this truly custom new construction home plan with so much to offer new to market!! This stately colonial picturesquely sits 300 back off the road on over 6 acres of land! This private setting creates lots of opportunities for a future backyard retreat, especially with the septic located in the front! Open floor plan features a 2 story fireplaced, family room w/ hardwood throughout. Walk right into your grand eat in kitchen w/ dual islands, double oven, & countertop range. All stainless appliances. Custom barn doors open to a second fireplaced bonus room. Could be used as office or den. Use the french door or slider to access 14x16 composite back deck. Beautiful coffered ceiling in the dining room. Wired for security system, surround sound in family room & features additional "wireless" speakers thruout. Master bedroom with tray ceiling, hardwood floors, dual walk in custom closets, oversized tiled shower w/ additional rain head & dual vanities. So much to offer! Must see!
Zillow last checked: 8 hours ago
Listing updated: March 06, 2023 at 12:11pm
Listed by:
Diana Afonso 508-989-7400,
Afonso Real Estate 508-478-7286
Bought with:
Katelyn Cleveland
Better Living Real Estate, LLC
Source: MLS PIN,MLS#: 73069929
Facts & features
Interior
Bedrooms & bathrooms
- Bedrooms: 4
- Bathrooms: 4
- Full bathrooms: 3
- 1/2 bathrooms: 1
- Main level bathrooms: 1
Primary bedroom
- Features: Bathroom - Half, Walk-In Closet(s), Closet/Cabinets - Custom Built, Flooring - Hardwood, Cable Hookup, Recessed Lighting, Lighting - Overhead, Tray Ceiling(s)
- Level: Second
Bedroom 2
- Features: Bathroom - Full, Walk-In Closet(s), Flooring - Wall to Wall Carpet, Cable Hookup, Lighting - Overhead
- Level: Second
Bedroom 3
- Features: Bathroom - Full, Walk-In Closet(s), Flooring - Wall to Wall Carpet, Lighting - Overhead
- Level: Second
Bedroom 4
- Features: Bathroom - Full, Closet, Flooring - Wall to Wall Carpet, Cable Hookup, Lighting - Overhead
- Level: Second
Primary bathroom
- Features: Yes
Bathroom 1
- Features: Bathroom - Half, Flooring - Stone/Ceramic Tile, Countertops - Stone/Granite/Solid
- Level: Main,First
Bathroom 2
- Features: Bathroom - Full, Bathroom - Double Vanity/Sink, Bathroom - Tiled With Shower Stall, Closet - Linen, Countertops - Stone/Granite/Solid, Recessed Lighting, Lighting - Overhead
- Level: Second
Bathroom 3
- Features: Bathroom - Full, Bathroom - With Tub & Shower, Flooring - Stone/Ceramic Tile, Countertops - Stone/Granite/Solid, Lighting - Overhead
- Level: Second
Dining room
- Features: Coffered Ceiling(s), Flooring - Hardwood, Open Floorplan, Recessed Lighting, Lighting - Overhead
- Level: Main,First
Family room
- Features: Flooring - Hardwood, Window(s) - Picture, Cable Hookup, Deck - Exterior, High Speed Internet Hookup, Open Floorplan, Recessed Lighting, Lighting - Sconce, Lighting - Overhead
- Level: Main,First
Kitchen
- Features: Closet, Flooring - Hardwood, Dining Area, Pantry, Countertops - Stone/Granite/Solid, Kitchen Island, Open Floorplan, Recessed Lighting, Stainless Steel Appliances, Storage, Lighting - Pendant, Lighting - Overhead
- Level: Main,First
Heating
- Propane, Fireplace
Cooling
- Central Air
Appliances
- Included: Water Heater, Oven, Dishwasher, Microwave, Range, Refrigerator, Range Hood, Plumbed For Ice Maker
- Laundry: Flooring - Stone/Ceramic Tile, Attic Access, Second Floor, Electric Dryer Hookup, Washer Hookup
Features
- Closet, Closet/Cabinets - Custom Built, Recessed Lighting, Chair Rail, High Speed Internet Hookup, Vaulted Ceiling(s), Decorative Molding, Mud Room, Sitting Room, Bonus Room, Finish - Sheetrock, Wired for Sound
- Flooring: Tile, Carpet, Hardwood, Flooring - Hardwood
- Doors: French Doors, Insulated Doors
- Windows: Insulated Windows, Screens
- Basement: Full,Walk-Out Access,Interior Entry,Concrete
- Number of fireplaces: 1
- Fireplace features: Family Room
Interior area
- Total structure area: 4,096
- Total interior livable area: 4,096 sqft
Property
Parking
- Total spaces: 9
- Parking features: Attached, Garage Door Opener, Garage Faces Side, Paved Drive, Off Street, Paved
- Attached garage spaces: 3
- Uncovered spaces: 6
Accessibility
- Accessibility features: No
Features
- Patio & porch: Deck - Exterior, Porch, Deck - Composite
- Exterior features: Porch, Deck - Composite, Rain Gutters, Decorative Lighting, Screens
Lot
- Size: 6.20 Acres
- Features: Wooded, Level
Details
- Parcel number: M:007 B:0004 L:0441,5121334
- Zoning: 80
Construction
Type & style
- Home type: SingleFamily
- Architectural style: Colonial
- Property subtype: Single Family Residence
Materials
- Frame
- Foundation: Concrete Perimeter
- Roof: Shingle
Condition
- Year built: 2021
Details
- Warranty included: Yes
Utilities & green energy
- Sewer: Private Sewer
- Water: Private
- Utilities for property: for Gas Range, for Electric Oven, for Electric Dryer, Washer Hookup, Icemaker Connection
Green energy
- Energy efficient items: Thermostat
Community & neighborhood
Security
- Security features: Security System
Community
- Community features: Shopping, Park, Walk/Jog Trails, Golf, Highway Access, Public School
Location
- Region: Holliston
Other
Other facts
- Listing terms: Contract
- Road surface type: Paved
Price history
| Date | Event | Price |
|---|---|---|
| 3/6/2023 | Sold | $1,250,000$305/sqft |
Source: MLS PIN #73069929 Report a problem | ||
| 1/20/2023 | Contingent | $1,250,000$305/sqft |
Source: MLS PIN #73069929 Report a problem | ||
| 1/11/2023 | Listed for sale | $1,250,000+425.2%$305/sqft |
Source: MLS PIN #73069929 Report a problem | ||
| 12/10/2019 | Sold | $238,000-4.8%$58/sqft |
Source: Agent Provided Report a problem | ||
| 5/8/2019 | Listing removed | $250,000$61/sqft |
Source: Heritage & Main Real Estate Inc. #72369987 Report a problem | ||
Public tax history
| Year | Property taxes | Tax assessment |
|---|---|---|
| 2020 | $4,317 +3% | $229,000 +2.9% |
| 2019 | $4,192 +0.9% | $222,600 |
| 2018 | $4,156 +4.9% | $222,600 +4.1% |
Find assessor info on the county website
Neighborhood: 01746
Nearby schools
GreatSchools rating
- 7/10Miller SchoolGrades: 3-5Distance: 2.6 mi
- 8/10Robert H. Adams Middle SchoolGrades: 6-8Distance: 2.5 mi
- 9/10Holliston High SchoolGrades: 9-12Distance: 1.5 mi
Get pre-qualified for a loan
At Zillow Home Loans, we can pre-qualify you in as little as 5 minutes with no impact to your credit score.An equal housing lender. NMLS #10287.

