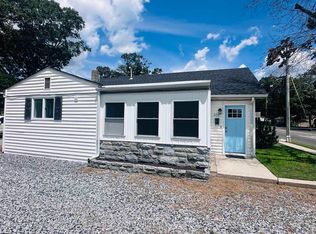No further showings. Welcome to 607 Pitney Road in the heart of Absecon. This well kept rancher makes for the ideal starter home or the practical downsize option. The home features three bedrooms, full bathroom, living room, utility room and bright eat-in kitchen. The bright kitchen has Corain counter tops and under cabinet lighting. The home has great curb appeal with it's low maintenace front, circular driveway. The one car garage has an additional storage attic. The backyard boasts a large deck, shed with electric and sprinkler system. Pride in ownership is evident throughout this home with the 2 year-old central A/C, heater rebuilt in 2016, gutter guards, hardwood under the carpet and overall great condition. Click on the Virtual Tour to preview! 2021-01-22
This property is off market, which means it's not currently listed for sale or rent on Zillow. This may be different from what's available on other websites or public sources.

