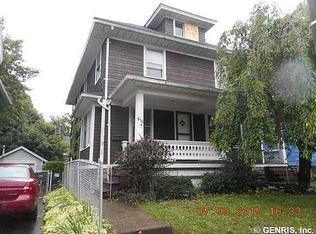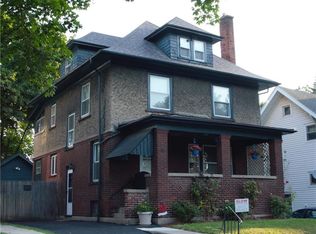Closed
$195,500
607 Parsells Ave, Rochester, NY 14609
4beds
1,770sqft
Single Family Residence
Built in 1915
3,750.52 Square Feet Lot
$200,800 Zestimate®
$110/sqft
$2,023 Estimated rent
Maximize your home sale
Get more eyes on your listing so you can sell faster and for more.
Home value
$200,800
$187,000 - $217,000
$2,023/mo
Zestimate® history
Loading...
Owner options
Explore your selling options
What's special
Come be a part of North Winton Village! As soon as you step onto the inviting front porch, you will know that you've have found someplace special! The entryway leads you into the spacious living room graced with high ceilings and hardwood floors. Living room opens into dining room -- a great space for entertaining, game night, or quiet dinners at home. The kitchen is the place to cook up a storm. Adjoining butler's pantry adds to both the charm and functionality of the home. Don't miss the built-ins as you head up the stairs. On the second floor you will find the full bath and three bedrooms. One bedroom features a sleeping porch that overlooks the back yard. The top floor is the spot that everyone will want to claim as their own bedroom, art studio or enormous work-at-home space. Features convenient half bath. Fully fenced back yard gives you the space to cultivate the garden of your dreams or simply soak in the sun. Newly sealed driveway leads to one car garage you can use to store your vehicle, lawn tools, and other items. The full front porch is a fantastic spot to relax, enjoy a good book, and watch the world go by. No showings until after 10:00am on June 20th. No negotiations until after noon on June 25th. Don't miss the chance to make this home your own!
Zillow last checked: 8 hours ago
Listing updated: August 09, 2025 at 08:09am
Listed by:
Janice Linn 585-389-4013,
Howard Hanna
Bought with:
Laurie Hiller, 10401245646
Your Hometown Realty LLC
Source: NYSAMLSs,MLS#: R1615443 Originating MLS: Rochester
Originating MLS: Rochester
Facts & features
Interior
Bedrooms & bathrooms
- Bedrooms: 4
- Bathrooms: 2
- Full bathrooms: 1
- 1/2 bathrooms: 1
Heating
- Gas, Forced Air
Cooling
- Window Unit(s)
Appliances
- Included: Dryer, Gas Oven, Gas Range, Gas Water Heater, Refrigerator, Washer
- Laundry: In Basement
Features
- Ceiling Fan(s), Cathedral Ceiling(s), Separate/Formal Dining Room, Separate/Formal Living Room, Walk-In Pantry, Natural Woodwork, Bath in Primary Bedroom, Programmable Thermostat
- Flooring: Carpet, Hardwood, Tile, Varies
- Basement: Full
- Has fireplace: No
Interior area
- Total structure area: 1,770
- Total interior livable area: 1,770 sqft
Property
Parking
- Total spaces: 1
- Parking features: Detached, Garage, Garage Door Opener
- Garage spaces: 1
Features
- Patio & porch: Covered, Porch
- Exterior features: Blacktop Driveway, Fully Fenced
- Fencing: Full
Lot
- Size: 3,750 sqft
- Dimensions: 40 x 93
- Features: Near Public Transit, Rectangular, Rectangular Lot, Residential Lot
Details
- Parcel number: 26140010755000030410000000
- Special conditions: Standard
Construction
Type & style
- Home type: SingleFamily
- Architectural style: Colonial,Two Story
- Property subtype: Single Family Residence
Materials
- Composite Siding, Copper Plumbing
- Foundation: Block
- Roof: Asphalt,Shingle
Condition
- Resale
- Year built: 1915
Utilities & green energy
- Electric: Circuit Breakers
- Sewer: Connected
- Water: Connected, Public
- Utilities for property: High Speed Internet Available, Sewer Connected, Water Connected
Community & neighborhood
Location
- Region: Rochester
- Subdivision: Parsells Rlty Co
Other
Other facts
- Listing terms: Cash,Conventional,FHA,VA Loan
Price history
| Date | Event | Price |
|---|---|---|
| 8/8/2025 | Sold | $195,500$110/sqft |
Source: | ||
| 6/27/2025 | Pending sale | $195,500$110/sqft |
Source: | ||
| 6/18/2025 | Listed for sale | $195,500+311.6%$110/sqft |
Source: | ||
| 1/16/1998 | Sold | $47,500$27/sqft |
Source: Public Record Report a problem | ||
Public tax history
| Year | Property taxes | Tax assessment |
|---|---|---|
| 2024 | -- | $195,400 +80.9% |
| 2023 | -- | $108,000 |
| 2022 | -- | $108,000 |
Find assessor info on the county website
Neighborhood: North Winton Village
Nearby schools
GreatSchools rating
- 4/10School 52 Frank Fowler DowGrades: PK-6Distance: 0.5 mi
- 4/10East Lower SchoolGrades: 6-8Distance: 0.5 mi
- 2/10East High SchoolGrades: 9-12Distance: 0.5 mi
Schools provided by the listing agent
- District: Rochester
Source: NYSAMLSs. This data may not be complete. We recommend contacting the local school district to confirm school assignments for this home.

