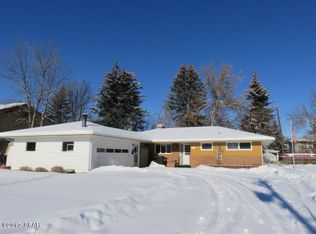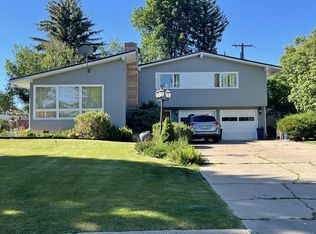Closed
Price Unknown
607 Park Garden Rd, Great Falls, MT 59404
4beds
2,190sqft
Single Family Residence
Built in 1956
9,583.2 Square Feet Lot
$562,400 Zestimate®
$--/sqft
$2,225 Estimated rent
Home value
$562,400
$461,000 - $681,000
$2,225/mo
Zestimate® history
Loading...
Owner options
Explore your selling options
What's special
Welcome to the Patio Pad, where you can enjoy endless staycations in your backyard paradise. It is located in the coveted Fox Farm neighborhood & 1 block from Meadowlark Country Club golf course. This home features 4 bedrooms, 2 bathrooms, original hardwood floors, open floor plan and 4 patios to entertain your guests.
The heart of the home features a quartz island, Italian tile (backsplash), a Moen pot filler, and a gas stove.
The great room has 20' (+) ceiling, exquisite chandelier, and a pellet stove fireplace to cozy up to.
The upstairs bathroom features a large shower niche, an expansive granite countertop provided by Max Stone, and a black tile called Harley installed by Tuttle Tile.
The primary bedroom with en-suite is located in the open and airy daylight basement. The mid-century modern pattern continues in the shower along with 2 large niches. Say goodbye to cold tile, warm your feet up with electric radiant floors installed by a previously named tile contractor. Additional features in the daylight basement include an additional bedroom with a fireplace & large walk-in closet, a den/office, a laundry room, and a mechanical room with tankless water heater.
Now, be prepared to spend endless hours on your back patio listening to nature's finest. Or maybe you’re up for an extremely competitive game of foosball. Then after the game, chill out on your upper covered patio and enjoy a movie.
Listed by Amy Holmlund. Realtor® owned.
Zillow last checked: 8 hours ago
Listing updated: November 12, 2024 at 07:09pm
Listed by:
Amy Silvan 406-788-2247,
Russell Country Realty
Bought with:
Ambyr Rain Showers, RRE-BRO-LIC-118452
Dustin Young and Company
Source: MRMLS,MLS#: 30029556
Facts & features
Interior
Bedrooms & bathrooms
- Bedrooms: 4
- Bathrooms: 2
- Full bathrooms: 1
- 3/4 bathrooms: 1
Primary bedroom
- Level: Basement
Bedroom 2
- Level: Basement
Bedroom 3
- Level: Main
Bedroom 4
- Level: Main
Primary bathroom
- Level: Basement
Bathroom 2
- Level: Main
Den
- Level: Basement
Dining room
- Level: Main
Great room
- Level: Main
Kitchen
- Level: Main
Laundry
- Level: Basement
Utility room
- Level: Basement
Heating
- Electric, Forced Air, Gas, Pellet Stove, Radiant
Cooling
- Central Air
Appliances
- Included: Dryer, Dishwasher, Disposal, Range, Refrigerator, Washer
- Laundry: Washer Hookup
Features
- Fireplace, Open Floorplan, Vaulted Ceiling(s), Walk-In Closet(s)
- Basement: Daylight,Finished
- Number of fireplaces: 2
Interior area
- Total interior livable area: 2,190 sqft
- Finished area below ground: 1,050
Property
Parking
- Total spaces: 1
- Parking features: Garage, Garage Door Opener
- Garage spaces: 1
Features
- Levels: Multi/Split
- Patio & porch: Covered, Patio, Side Porch
- Pool features: Community
- Fencing: Vinyl,Wood
Lot
- Size: 9,583 sqft
- Features: Back Yard, Front Yard, Garden, Landscaped, Level, Secluded, Sprinklers In Ground
Details
- Additional structures: Shed(s)
- Parcel number: 02301514302050000
- Zoning description: 1
- Special conditions: Standard
Construction
Type & style
- Home type: SingleFamily
- Architectural style: A-Frame,Modern,Split Level
- Property subtype: Single Family Residence
Materials
- Blown-In Insulation, Board & Batten Siding, Brick, Cedar
- Foundation: Poured
- Roof: Asphalt
Condition
- New construction: No
- Year built: 1956
Utilities & green energy
- Sewer: Public Sewer
- Water: Public
Community & neighborhood
Security
- Security features: Carbon Monoxide Detector(s), Fire Alarm, Security System
Community
- Community features: Clubhouse, Golf, Playground, Park, Pool, Sidewalks
Location
- Region: Great Falls
Other
Other facts
- Listing agreement: Exclusive Right To Sell
- Road surface type: Asphalt
Price history
| Date | Event | Price |
|---|---|---|
| 11/12/2024 | Sold | -- |
Source: | ||
| 10/14/2024 | Price change | $539,000-5.3%$246/sqft |
Source: | ||
| 9/27/2024 | Price change | $569,000-3.2%$260/sqft |
Source: | ||
| 7/12/2024 | Price change | $588,000-5.8%$268/sqft |
Source: | ||
| 7/1/2024 | Listed for sale | $624,000$285/sqft |
Source: | ||
Public tax history
| Year | Property taxes | Tax assessment |
|---|---|---|
| 2025 | $2,855 +15.6% | $453,300 +71.1% |
| 2024 | $2,469 -1.8% | $265,000 |
| 2023 | $2,513 +21.6% | $265,000 +31% |
Find assessor info on the county website
Neighborhood: 59404
Nearby schools
GreatSchools rating
- 9/10Meadow Lark SchoolGrades: PK-6Distance: 0.3 mi
- 5/10North Middle SchoolGrades: 7-8Distance: 3.7 mi
- 5/10C M Russell High SchoolGrades: 9-12Distance: 2.8 mi

