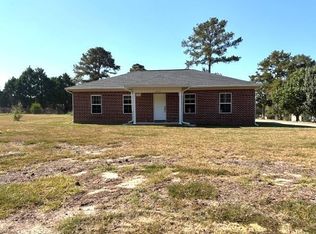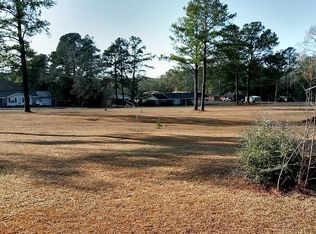Sold for $287,000 on 10/10/25
$287,000
607 Opine Rd, Opp, AL 36467
4beds
2,086sqft
Single Family Residence
Built in 1965
1.24 Acres Lot
$289,600 Zestimate®
$138/sqft
$1,596 Estimated rent
Home value
$289,600
Estimated sales range
Not available
$1,596/mo
Zestimate® history
Loading...
Owner options
Explore your selling options
What's special
Stunning brick home situated on approx 1.25 acres in Opp. This 4 bedroom 3 bathroom home is immaculately kept and has so many updates. The roof was done in '21, AMAZING basement completed in '23, all new vinyl plank flooring throughout,completely repainted interior, 3 person hot tub in enclosed screened porch and high quality shades, re-plumbed whole house all the way to the street with PEX. The home has been totally repainted, has new ceiling fans, new light fixtures, new bathroom and kitchen faucets, has custom blinds throughout, double pane windows, gorgeous specialty ceiling in the den, crown molding throughout, and more. All appliances are included with the home...kitchen and also washer and dryer. The home has a garage and also a portion of the backyard is fenced in. There is a patio area for grilling, a 24x24 shop with concrete floor and electricity, a 10x12 she shed with power, and a portable carport that is 31x18. Basement=amazing & would be good for AIRBNB b/c own entrance.
Zillow last checked: 8 hours ago
Listing updated: October 13, 2025 at 07:00am
Listed by:
Mary Katie Fuller 334-646-0620,
Southern Point Properties
Bought with:
NON-MEMBER NON-MEMBER
NON-MEMBER
Source: Covington AOR,MLS#: 25271
Facts & features
Interior
Bedrooms & bathrooms
- Bedrooms: 4
- Bathrooms: 3
- Full bathrooms: 3
Heating
- Central/Electric
Cooling
- Central/Electric
Appliances
- Included: Range, Refrigerator, Microwave, Dishwasher, Dryer, Washer, Type Water Heater: Electric
- Laundry: Inside
Features
- Built-in Features, Custom Ceilings, Separate Shower and Tub, Tile Counters
- Flooring: Luxury Vinyl
- Windows: Window Treatments: Custom Blinds
- Basement: Finished,Full,Apartment,Exterior Entry,Interior Entry
- Attic: Access Only
Interior area
- Total structure area: 2,086
- Total interior livable area: 2,086 sqft
- Finished area above ground: 2,086
Property
Parking
- Total spaces: 1
- Parking features: Attached, Driveway
- Attached garage spaces: 1
- Has uncovered spaces: Yes
Features
- Levels: One and One Half
- Patio & porch: Patio-Backyard, Rear Porch, Porch-Covered/Screened, Patio Description: Back Patio, Porch/Deck Description: Front Porch
- Fencing: None
Lot
- Size: 1.24 Acres
- Dimensions: 1.24 acres according to the GIS
- Features: Open Lot
- Topography: Level,Gently Rolling
Details
- Additional structures: Barn(s), Storage
- Parcel number: 23 11 09 29 2 001 003000
- Special conditions: Fair Market
Construction
Type & style
- Home type: SingleFamily
- Architectural style: Traditional,Ranch
- Property subtype: Single Family Residence
Materials
- Brick, Vinyl Eaves
- Foundation: Basement
- Roof: Composition
Condition
- Year built: 1965
Utilities & green energy
- Sewer: Public Sewer
- Water: Public
Community & neighborhood
Location
- Region: Opp
Price history
| Date | Event | Price |
|---|---|---|
| 10/10/2025 | Sold | $287,000-2.7%$138/sqft |
Source: | ||
| 9/12/2025 | Contingent | $295,000$141/sqft |
Source: | ||
| 7/28/2025 | Price change | $295,000-1.3%$141/sqft |
Source: | ||
| 5/19/2025 | Listed for sale | $299,000+149.2%$143/sqft |
Source: | ||
| 6/24/2019 | Sold | $120,000+433.3%$58/sqft |
Source: | ||
Public tax history
| Year | Property taxes | Tax assessment |
|---|---|---|
| 2024 | $587 +16.7% | $186,940 +16% |
| 2023 | $504 +5.4% | $161,100 +5.1% |
| 2022 | $478 +6.3% | $153,280 +20.6% |
Find assessor info on the county website
Neighborhood: 36467
Nearby schools
GreatSchools rating
- 6/10Opp Middle SchoolGrades: 5-8Distance: 1.2 mi
- 4/10Opp High SchoolGrades: 9-12Distance: 1.9 mi
- 9/10South Highlands Elementary SchoolGrades: PK-4Distance: 1.4 mi
Schools provided by the listing agent
- District: Opp City
Source: Covington AOR. This data may not be complete. We recommend contacting the local school district to confirm school assignments for this home.

Get pre-qualified for a loan
At Zillow Home Loans, we can pre-qualify you in as little as 5 minutes with no impact to your credit score.An equal housing lender. NMLS #10287.

