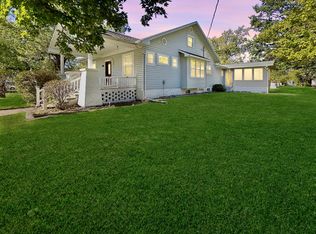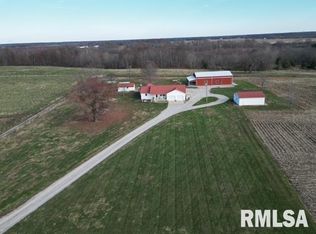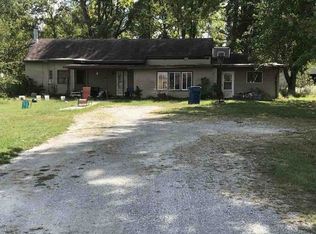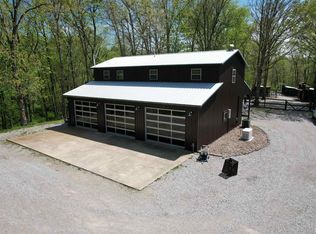607 N 3000th St, Farina, IL 62838
What's special
- 72 days |
- 541 |
- 18 |
Zillow last checked: 8 hours ago
Listing updated: November 05, 2025 at 09:07am
Amy Bailey 618-599-5836,
AMY LEE REALTY LLC
Facts & features
Interior
Bedrooms & bathrooms
- Bedrooms: 4
- Bathrooms: 3
- Full bathrooms: 3
Rooms
- Room types: Bonus Room, Dining Room, En Suite, Family Room, First Floor Bathroom, First Floor Master Bedroom, Kitchen, Laundry Room, Living Room, Master Bedroom, Walk-in Closet
Kitchen
- Features: Open, Laminate Counters
Basement
- Area: 1284
Heating
- Electric, Propane, Forced Air, Geothermal, Zoned
Cooling
- Central, Zoned
Appliances
- Included: Dishwasher, Dryer, Refrigerator, Microwave, Oven, Washer
Features
- Flooring: Hardwood, Vinyl
- Basement: Full,Partially Finished
- Has fireplace: No
Interior area
- Total structure area: 3,710
- Total interior livable area: 2,426 sqft
- Finished area above ground: 2,426
Video & virtual tour
Property
Parking
- Total spaces: 3
- Parking features: Driveway, Attached
- Garage spaces: 3
- Has uncovered spaces: Yes
Accessibility
- Accessibility features: Handicap
Features
- Stories: 1
- Patio & porch: Patio, Covered Porch
- Exterior features: Utilities
- Has view: Yes
- View description: Farm, Private, Scenic, Street
Lot
- Size: 1.22 Acres
- Features: Trees
Details
- Additional structures: General Outbuilding
- Parcel number: 082136400002
- Lease amount: $0
- Special conditions: Estate
Construction
Type & style
- Home type: SingleFamily
- Architectural style: Ranch
- Property subtype: Single Family Residence
Materials
- Frame, Vinyl Siding
- Roof: Asphalt
Condition
- New construction: No
- Year built: 1949
- Major remodel year: 2015
Utilities & green energy
- Electric: Amps(200)
- Sewer: Private Septic
- Water: Municipal
Community & HOA
HOA
- Has HOA: No
Location
- Region: Farina
Financial & listing details
- Price per square foot: $138/sqft
- Tax assessed value: $299,946
- Annual tax amount: $2,922
- Date on market: 10/26/2025
- Date available: 10/24/2025
- Listing agreement: Exclusive

Amy Bailey
(618) 599-5836
By pressing Contact Agent, you agree that the real estate professional identified above may call/text you about your search, which may involve use of automated means and pre-recorded/artificial voices. You don't need to consent as a condition of buying any property, goods, or services. Message/data rates may apply. You also agree to our Terms of Use. Zillow does not endorse any real estate professionals. We may share information about your recent and future site activity with your agent to help them understand what you're looking for in a home.
Estimated market value
$313,400
$298,000 - $329,000
$2,118/mo
Price history
Price history
| Date | Event | Price |
|---|---|---|
| 10/26/2025 | Listed for sale | $335,000-5.6%$138/sqft |
Source: My State MLS #11596397 Report a problem | ||
| 9/4/2025 | Listing removed | $355,000$146/sqft |
Source: | ||
| 5/21/2025 | Price change | $355,000-2.7%$146/sqft |
Source: | ||
| 4/7/2025 | Price change | $365,000-2.7%$150/sqft |
Source: | ||
| 3/4/2025 | Listed for sale | $375,000$155/sqft |
Source: | ||
Public tax history
Public tax history
| Year | Property taxes | Tax assessment |
|---|---|---|
| 2024 | $6,102 +4.4% | $99,982 +12.2% |
| 2023 | $5,845 +10.6% | $89,088 +11.7% |
| 2022 | $5,283 +0.5% | $79,761 +3.6% |
Find assessor info on the county website
BuyAbility℠ payment
Climate risks
Neighborhood: 62838
Nearby schools
GreatSchools rating
- 8/10South Central Elementary-KinmundyGrades: PK-5Distance: 8.5 mi
- 1/10South Central Middle SchoolGrades: 6-8Distance: 9.2 mi
- 7/10South Central High SchoolGrades: 9-12Distance: 4.5 mi
Schools provided by the listing agent
- District: South Central Cud 401
Source: My State MLS. This data may not be complete. We recommend contacting the local school district to confirm school assignments for this home.
- Loading





