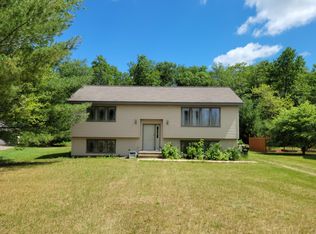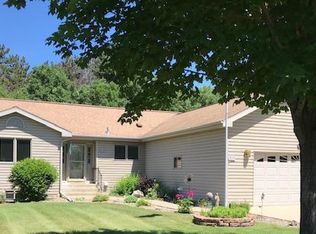Closed
$299,900
607 Mattson Ave, Ironton, MN 56455
4beds
2,392sqft
Single Family Residence
Built in 2003
0.38 Acres Lot
$313,400 Zestimate®
$125/sqft
$2,496 Estimated rent
Home value
$313,400
$270,000 - $364,000
$2,496/mo
Zestimate® history
Loading...
Owner options
Explore your selling options
What's special
This 4 bedroom home sits in a great neighborhood and gives you great access to everything the Cuyuna Lakes Area has to offer. The open kitchen has a great working space that is open to the living room so you can visit with friends and family while cooking your favorite meal. You can also celebrate your new home on the large outside deck that faces thousands of acres of public land. And there is plenty of space in the oversized 2 car garage for projects. Walking into the 6x12 entry room in the house gives you an area to put on or take off your shoes and jacket and then put them in the large entry closet. Having 3 bedrooms on the main level is great for families and the master bedroom has a nice walk-in closet and a full master bath for Mom and Dad. The lower level boasts a large family room and a full laundry area. There is another bathroom roughed-in for an easy additional bathroom. Junior will enjoy his large downstairs bedroom for privacy. This great home has many features to make your life enjoyable and relaxing.
Zillow last checked: 8 hours ago
Listing updated: November 25, 2025 at 11:50pm
Listed by:
Joel Hartman 218-821-0513,
eXp Realty
Bought with:
Jeremy Johnson
Positive Realty
Source: NorthstarMLS as distributed by MLS GRID,MLS#: 6611801
Facts & features
Interior
Bedrooms & bathrooms
- Bedrooms: 4
- Bathrooms: 2
- Full bathrooms: 2
Bedroom 1
- Level: Main
- Area: 247 Square Feet
- Dimensions: 13x19
Bedroom 2
- Level: Main
- Area: 120 Square Feet
- Dimensions: 10x12
Bedroom 3
- Level: Main
- Area: 117 Square Feet
- Dimensions: 9x13
Bedroom 4
- Level: Lower
- Area: 264 Square Feet
- Dimensions: 12x22
Dining room
- Level: Main
- Area: 117 Square Feet
- Dimensions: 9x13
Family room
- Level: Lower
- Area: 598 Square Feet
- Dimensions: 23x26
Kitchen
- Level: Main
- Area: 182 Square Feet
- Dimensions: 13x14
Living room
- Level: Main
- Area: 208 Square Feet
- Dimensions: 13x16
Utility room
- Level: Lower
- Area: 338 Square Feet
- Dimensions: 13x26
Heating
- Forced Air
Cooling
- Central Air
Features
- Basement: Egress Window(s),Concrete,Partially Finished,Storage Space
- Has fireplace: No
Interior area
- Total structure area: 2,392
- Total interior livable area: 2,392 sqft
- Finished area above ground: 1,196
- Finished area below ground: 858
Property
Parking
- Total spaces: 2
- Parking features: Detached, Gravel
- Garage spaces: 2
- Details: Garage Dimensions (24x28)
Accessibility
- Accessibility features: None
Features
- Levels: One
- Stories: 1
- Patio & porch: Deck
Lot
- Size: 0.38 Acres
- Dimensions: 60 x 216 x 109 x 183
Details
- Foundation area: 1196
- Parcel number: 25100519
- Zoning description: Residential-Single Family
Construction
Type & style
- Home type: SingleFamily
- Property subtype: Single Family Residence
Materials
- Vinyl Siding, Frame
- Roof: Asphalt
Condition
- Age of Property: 22
- New construction: No
- Year built: 2003
Utilities & green energy
- Electric: Power Company: Minnesota Power
- Gas: Natural Gas
- Sewer: City Sewer/Connected
- Water: City Water/Connected
Community & neighborhood
Location
- Region: Ironton
- Subdivision: Ballpark Add
HOA & financial
HOA
- Has HOA: No
Price history
| Date | Event | Price |
|---|---|---|
| 11/22/2024 | Sold | $299,900-4.8%$125/sqft |
Source: | ||
| 10/19/2024 | Pending sale | $315,000$132/sqft |
Source: | ||
| 10/3/2024 | Listed for sale | $315,000+85.4%$132/sqft |
Source: | ||
| 5/11/2018 | Sold | $169,900$71/sqft |
Source: | ||
| 3/14/2018 | Listed for sale | $169,900$71/sqft |
Source: Exit Lakes Realty Premier #4916204 | ||
Public tax history
| Year | Property taxes | Tax assessment |
|---|---|---|
| 2024 | $3,107 +13.3% | $225,623 -20.2% |
| 2023 | $2,743 +16.7% | $282,566 +4.3% |
| 2022 | $2,351 +1.3% | $271,012 +30.4% |
Find assessor info on the county website
Neighborhood: 56455
Nearby schools
GreatSchools rating
- 5/10Cuyuna Range Elementary SchoolGrades: PK-6Distance: 1.9 mi
- 7/10Crosby-Ironton SecondaryGrades: 7-12Distance: 0.7 mi

Get pre-qualified for a loan
At Zillow Home Loans, we can pre-qualify you in as little as 5 minutes with no impact to your credit score.An equal housing lender. NMLS #10287.

