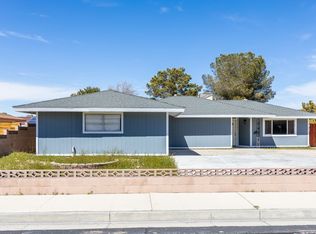Newly Renovated with PAID SOLAR! Beautiful 3 bed 2 bath 1,956 sq ft home with large bonus room that can be used as an office, living area, or bedroom. Located in desireable North-West neighborhood close to Las Flores Elementary. This home features newer custom built, high quality soft close kitchen cabinets with rolling shelves, granite counter tops, and stainless steel appliances. Spacious food pantry! Newer carpet in all the bedrooms and newer tile throughout the rest of the home. Bathrooms feature newer tiled showers and brand new sinks with quartz countertops. Inside of home is freshly painted, brand new ceiling fans, tile flooring, & new lighting throughout. Large covered patio built in 2021 & newly painted. Back yard features, firepit area, fake grass, and a half court basketball area with new high powered lighting for outdoor entertaining. Large custom storage/work shed with wall heater/ac. Front yard features xeroscape landscaping w/ palm trees, shrubbery, fake grass and a automatic watering system. Fully fenced with brick wall. 50 amp RV plug run to front of house. New garage door motor. Home has AC & a 9.8 KW solar system that is fully PAID for & there is no electic bill.
This property is off market, which means it's not currently listed for sale or rent on Zillow. This may be different from what's available on other websites or public sources.
