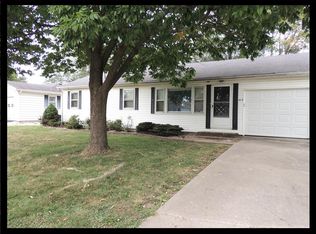Sold on 10/10/23
Price Unknown
607 Maple Ln, Macon, MO 63552
3beds
2,452sqft
Single Family Residence
Built in 1958
0.35 Acres Lot
$184,600 Zestimate®
$--/sqft
$1,743 Estimated rent
Home value
$184,600
$172,000 - $199,000
$1,743/mo
Zestimate® history
Loading...
Owner options
Explore your selling options
What's special
Ranch home with a large level backyard and ample parking in the front. The main floor is set up for all you need with 3 bedrooms and 1 1/2 baths. The bright with windows living room is complete with nice built in shelving and a brick fireplace. The kitchen has plenty of room to add your dining table and features gorgeous oak cabinets and plenty of counter space. The utility room is between the bedrooms in a closet making that a convenient location. The basement is full and offers you a large family room, office, additional full bathroom, area for a 2nd utility room, and great storage. Ramped concrete for handicap access in the front of the home and a perfect concrete patio for backyard grilling. The large yard with great shade trees would be easy to fence off, add a garden, and use
Zillow last checked: 8 hours ago
Listing updated: March 20, 2025 at 08:23pm
Listed by:
Sonja Gittings 660-651-4107,
Tiger Country Realty
Bought with:
Tiger Country Realty
Source: Northeast Central AOR,MLS#: 34626
Facts & features
Interior
Bedrooms & bathrooms
- Bedrooms: 3
- Bathrooms: 3
- Full bathrooms: 2
- 1/2 bathrooms: 1
Bedroom 1
- Level: Main
- Area: 111.24
- Dimensions: 10.3 x 10.8
Bedroom 2
- Level: Main
- Area: 122.99
- Dimensions: 9.11 x 13.5
Bedroom 3
- Level: Main
- Area: 203.06
- Dimensions: 14.2 x 14.3
Bathroom 1
- Level: Main
- Area: 74.74
- Dimensions: 7.4 x 10.1
Bathroom 2
- Level: Main
- Area: 20.68
- Dimensions: 4.4 x 4.7
Bathroom 3
- Level: Basement
- Area: 35.36
- Dimensions: 5.2 x 6.8
Family room
- Level: Basement
- Area: 575
- Dimensions: 23 x 25
Kitchen
- Level: Main
- Area: 220.32
- Dimensions: 10.2 x 21.6
Living room
- Level: Main
- Area: 376.2
- Dimensions: 13.2 x 28.5
Office
- Level: Basement
- Area: 137.28
- Dimensions: 9.6 x 14.3
Heating
- Forced Gas, Gas Hot Water
Cooling
- Ceiling Fan(s), Central Air
Appliances
- Included: Dishwasher, Electric Oven/Range, Exhaust Fan, Refrigerator, Electric Water Heater
- Laundry: Laundry Hookup: Basement, Electric, Main Level
Features
- Dry Wall
- Flooring: Hardwood, Laminate, Vinyl
- Doors: Storm Door(s)
- Windows: Screens, Storm Window(s), Wood Frames, No Window Treatments
- Basement: Partially Finished,Full,Walk-Up Access
- Number of fireplaces: 3
- Fireplace features: One, Two, Insert, Wood Burning
Interior area
- Total structure area: 2,452
- Total interior livable area: 2,452 sqft
Property
Parking
- Total spaces: 1
- Parking features: One Car, Attached
- Attached garage spaces: 1
Features
- Patio & porch: Patio
- Fencing: Partial,Wood
Lot
- Size: 0.35 Acres
- Dimensions: 76x203
Details
- Parcel number: 072119051503003001800
Construction
Type & style
- Home type: SingleFamily
- Architectural style: Ranch
- Property subtype: Single Family Residence
Materials
- Frame, Vinyl Siding
- Roof: Metal
Condition
- New construction: No
- Year built: 1958
Utilities & green energy
- Gas: Natural
- Sewer: Public Sewer
- Water: Public
- Utilities for property: Cable Available
Community & neighborhood
Location
- Region: Macon
- Subdivision: Blomberg/Davis
Other
Other facts
- Road surface type: Paved
Price history
| Date | Event | Price |
|---|---|---|
| 10/10/2023 | Sold | -- |
Source: | ||
| 9/19/2023 | Pending sale | $155,000$63/sqft |
Source: | ||
| 8/15/2023 | Listed for sale | $155,000$63/sqft |
Source: | ||
Public tax history
| Year | Property taxes | Tax assessment |
|---|---|---|
| 2024 | $856 +0.4% | $16,600 |
| 2023 | $853 +4.4% | $16,600 +4.2% |
| 2022 | $817 +0.5% | $15,930 |
Find assessor info on the county website
Neighborhood: 63552
Nearby schools
GreatSchools rating
- 4/10Macon Elementary SchoolGrades: PK-5Distance: 0.2 mi
- 5/10Macon Middle SchoolGrades: 6-8Distance: 0.2 mi
- 7/10Macon Sr. High SchoolGrades: 9-12Distance: 0.2 mi
Schools provided by the listing agent
- District: Macon County R-I
Source: Northeast Central AOR. This data may not be complete. We recommend contacting the local school district to confirm school assignments for this home.
