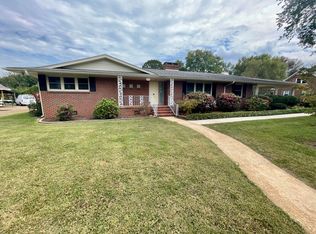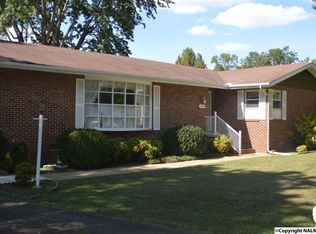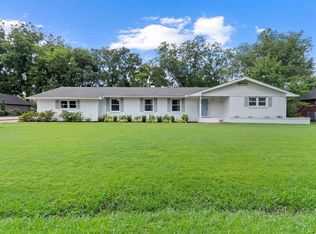Sold for $545,000
$545,000
607 Maize St, Athens, AL 35611
5beds
3,561sqft
Single Family Residence
Built in 1967
0.42 Acres Lot
$546,800 Zestimate®
$153/sqft
$2,658 Estimated rent
Home value
$546,800
$492,000 - $607,000
$2,658/mo
Zestimate® history
Loading...
Owner options
Explore your selling options
What's special
Fully Renovated Home on a Large Private Lot Near Downtown Athens! This 4-bed, 3.5-bath home features two living areas, additional 5th bedroom/flex room/office, and a bonus room with private entrance. Set on a spacious lot, it includes a large two-car detached garage with tons of storage & is just minutes from downtown Athens. Packed with upgrades: new roof, HVAC systems, mini-split, electrical, plumbing, insulation, sheetrock, flooring, paint, and landscaping. The kitchen and bathrooms feature granite countertops, new cabinets, and custom tile work. Built-ins, including closed storage, offer charm and tons of functionality. Move-in ready with modern style throughout!
Zillow last checked: 8 hours ago
Listing updated: September 22, 2025 at 06:02pm
Listed by:
Stephanie McGuire 256-616-2587,
Capstone Realty
Bought with:
Julie Roberts, 101660
Market Group Real Estate
Source: ValleyMLS,MLS#: 21888255
Facts & features
Interior
Bedrooms & bathrooms
- Bedrooms: 5
- Bathrooms: 4
- Full bathrooms: 3
- 1/2 bathrooms: 1
Primary bedroom
- Features: Ceiling Fan(s), Crown Molding, Recessed Lighting, Walk-In Closet(s), LVP
- Level: First
- Area: 208
- Dimensions: 13 x 16
Bedroom 2
- Features: Ceiling Fan(s), Walk-In Closet(s), LVP
- Level: Second
- Area: 270
- Dimensions: 15 x 18
Bedroom 3
- Features: Ceiling Fan(s), LVP Flooring
- Level: Second
- Area: 208
- Dimensions: 13 x 16
Bedroom 4
- Features: Ceiling Fan(s), Walk-In Closet(s), LVP Flooring
- Level: Second
- Area: 306
- Dimensions: 17 x 18
Bedroom 5
- Area: 108
- Dimensions: 9 x 12
Dining room
- Features: Crown Molding, Recessed Lighting, LVP Flooring
- Level: First
- Area: 156
- Dimensions: 12 x 13
Family room
- Features: Fireplace, Recessed Lighting, LVP
- Level: First
- Area: 280
- Dimensions: 14 x 20
Kitchen
- Features: Crown Molding, Granite Counters, Pantry, Recessed Lighting, Built-in Features, LVP
- Level: First
- Area: 252
- Dimensions: 14 x 18
Living room
- Features: Ceiling Fan(s), Crown Molding, Recessed Lighting, LVP
- Level: First
- Area: 345
- Dimensions: 15 x 23
Office
- Features: Ceiling Fan(s), Crown Molding, LVP
- Level: First
- Area: 108
- Dimensions: 9 x 12
Bonus room
- Features: LVP Flooring
- Level: Second
- Area: 204
- Dimensions: 12 x 17
Laundry room
- Features: Built-in Features, LVP
- Level: First
- Area: 66
- Dimensions: 6 x 11
Heating
- Central 2+
Cooling
- Multi Units
Features
- Basement: Crawl Space
- Number of fireplaces: 1
- Fireplace features: Gas Log, One
Interior area
- Total interior livable area: 3,561 sqft
Property
Parking
- Total spaces: 2
- Parking features: Garage-Three Car, Garage-Detached, Carport
- Carport spaces: 2
Features
- Levels: Two
- Stories: 2
- Exterior features: Curb/Gutters
Lot
- Size: 0.42 Acres
- Dimensions: 150 x 122
Details
- Parcel number: 1002093002009000
Construction
Type & style
- Home type: SingleFamily
- Architectural style: Craftsman
- Property subtype: Single Family Residence
Condition
- New construction: No
- Year built: 1967
Utilities & green energy
- Sewer: Public Sewer
- Water: Public
Community & neighborhood
Community
- Community features: Curbs
Location
- Region: Athens
- Subdivision: Belue
Price history
| Date | Event | Price |
|---|---|---|
| 9/22/2025 | Sold | $545,000-6%$153/sqft |
Source: | ||
| 8/23/2025 | Contingent | $579,900$163/sqft |
Source: | ||
| 8/1/2025 | Price change | $579,900+7.4%$163/sqft |
Source: | ||
| 6/5/2025 | Price change | $539,900-0.7%$152/sqft |
Source: | ||
| 5/31/2025 | Price change | $543,900-0.2%$153/sqft |
Source: | ||
Public tax history
| Year | Property taxes | Tax assessment |
|---|---|---|
| 2024 | $1,970 +29.1% | $49,260 +24.8% |
| 2023 | $1,526 +27.4% | $39,480 +26.2% |
| 2022 | $1,198 +11.9% | $31,280 +11.3% |
Find assessor info on the county website
Neighborhood: 35611
Nearby schools
GreatSchools rating
- 9/10Julian Newman Elementary SchoolGrades: PK-3Distance: 0.2 mi
- 3/10Athens Middle SchoolGrades: 6-8Distance: 1 mi
- 9/10Athens High SchoolGrades: 9-12Distance: 1.5 mi
Schools provided by the listing agent
- Elementary: Heart Academy At Julian Newman (
- Middle: Athens (6-8)
- High: Athens High School
Source: ValleyMLS. This data may not be complete. We recommend contacting the local school district to confirm school assignments for this home.
Get pre-qualified for a loan
At Zillow Home Loans, we can pre-qualify you in as little as 5 minutes with no impact to your credit score.An equal housing lender. NMLS #10287.
Sell with ease on Zillow
Get a Zillow Showcase℠ listing at no additional cost and you could sell for —faster.
$546,800
2% more+$10,936
With Zillow Showcase(estimated)$557,736


