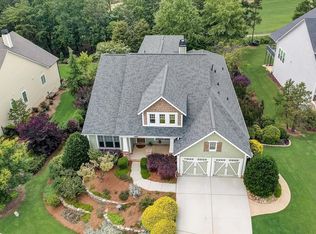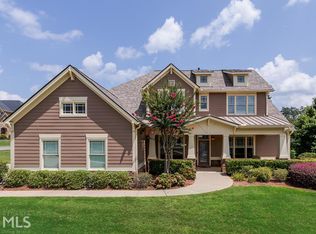Only 2 years old, Open Concept, Finished basement w/fully functioning kitchenette make for perfect inlaw suite, cul-de-sac lot, and backs up to the golf course hole #12! This stunning Craftsman has a Master on Main, separate laundry on main, covered porch on the main and covered back porch as well! Fenced for the kids or animals, and ready for a quick sell. Built by Energy Efficient Meritage Home this home is spray foam insulated, has LED lights & smart thermostats. Schedule your showing today and don't let this home get away from you!
This property is off market, which means it's not currently listed for sale or rent on Zillow. This may be different from what's available on other websites or public sources.

