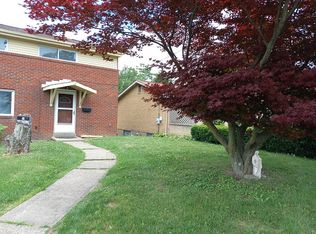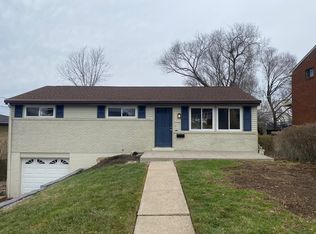Sold for $285,000
$285,000
607 Lindsay Rd, Carnegie, PA 15106
4beds
2,080sqft
Single Family Residence
Built in 1957
8,219.77 Square Feet Lot
$308,700 Zestimate®
$137/sqft
$2,254 Estimated rent
Home value
$308,700
$281,000 - $336,000
$2,254/mo
Zestimate® history
Loading...
Owner options
Explore your selling options
What's special
Welcome! This huge four bedroom, three and half bathroom home is just a short walk to Scott ParkPool. The first floor features hard wood floors and a huge kitchen features a 60” stainless Jenn Air convection range with matching exhaust hood, granite countertops, Bosch dishwasher, built in oven and microwave. The kitchen has French doors that open to a covered deck. A powder room is conveniently located on the first floor. Upstairs you’ll find 4 bedrooms a Master Bath with a stand up shower, dual vanity, bidet, the second bath upstairs is complete with a spa style soaking tub. The family room features a gas burning fireplace, French doors that open to a patio. Downstairs you’ll find a completely finished basement with another updated bathroom. Walk out access to a covered patio. Storage options are limitless with plenty of closet space and a crawl space. The home has a two car garage and a driveway to accommodate 4 vehicles.
Zillow last checked: 8 hours ago
Listing updated: August 05, 2024 at 12:26pm
Listed by:
Ralph Harvey 855-456-4945,
LISTWITHFREEDOM.COM
Bought with:
Samer Abdelahad, AB069635
CENTURY 21 FRONTIER REALTY
Source: WPMLS,MLS#: 1654769 Originating MLS: West Penn Multi-List
Originating MLS: West Penn Multi-List
Facts & features
Interior
Bedrooms & bathrooms
- Bedrooms: 4
- Bathrooms: 4
- Full bathrooms: 3
- 1/2 bathrooms: 1
Primary bedroom
- Level: Upper
- Dimensions: 18x12
Bedroom 2
- Level: Upper
- Dimensions: 14x14
Bedroom 3
- Level: Upper
- Dimensions: 12x12
Bedroom 4
- Level: Upper
- Dimensions: 10x10
Bonus room
- Level: Main
- Dimensions: 10x10
Dining room
- Level: Main
- Dimensions: 15x18
Family room
- Level: Main
- Dimensions: 20x20
Kitchen
- Level: Main
- Dimensions: 20x15
Living room
- Level: Main
- Dimensions: 10x15
Heating
- Forced Air, Gas
Cooling
- Central Air
Appliances
- Included: Some Gas Appliances, Dryer, Dishwasher, Disposal, Microwave, Refrigerator, Stove, Washer
Features
- Flooring: Hardwood, Tile
- Basement: Finished
- Number of fireplaces: 1
- Fireplace features: Gas
Interior area
- Total structure area: 2,080
- Total interior livable area: 2,080 sqft
Property
Parking
- Total spaces: 2
- Parking features: Attached, Garage, Garage Door Opener
- Has attached garage: Yes
Features
- Levels: Two
- Stories: 2
Lot
- Size: 8,219 sqft
- Dimensions: 50 x 150
Details
- Parcel number: 0143A00054000000
Construction
Type & style
- Home type: SingleFamily
- Architectural style: Two Story
- Property subtype: Single Family Residence
Materials
- Brick
- Roof: Composition
Condition
- Resale
- Year built: 1957
Utilities & green energy
- Sewer: Public Sewer
- Water: Public
Community & neighborhood
Location
- Region: Carnegie
Price history
| Date | Event | Price |
|---|---|---|
| 7/31/2024 | Sold | $285,000-5%$137/sqft |
Source: | ||
| 6/28/2024 | Contingent | $299,999$144/sqft |
Source: | ||
| 6/17/2024 | Listed for sale | $299,999$144/sqft |
Source: | ||
| 6/11/2024 | Contingent | $299,999$144/sqft |
Source: | ||
| 5/22/2024 | Listed for sale | $299,999$144/sqft |
Source: | ||
Public tax history
| Year | Property taxes | Tax assessment |
|---|---|---|
| 2025 | $5,866 +17.2% | $170,200 +11.8% |
| 2024 | $5,007 +595.5% | $152,200 |
| 2023 | $720 | $152,200 |
Find assessor info on the county website
Neighborhood: 15106
Nearby schools
GreatSchools rating
- 5/10Chartiers Valley Intrmd SchoolGrades: 3-5Distance: 1 mi
- 5/10Chartiers Valley Middle SchoolGrades: 6-8Distance: 1.1 mi
- 6/10Chartiers Valley High SchoolGrades: 9-12Distance: 1.1 mi
Schools provided by the listing agent
- District: Chartiers Valley
Source: WPMLS. This data may not be complete. We recommend contacting the local school district to confirm school assignments for this home.
Get pre-qualified for a loan
At Zillow Home Loans, we can pre-qualify you in as little as 5 minutes with no impact to your credit score.An equal housing lender. NMLS #10287.

