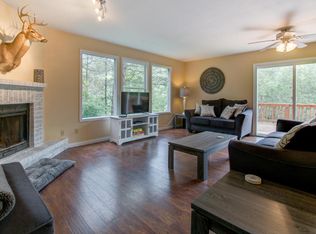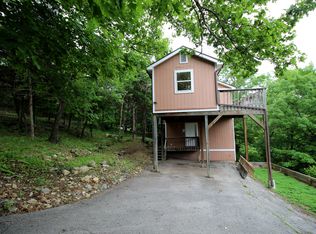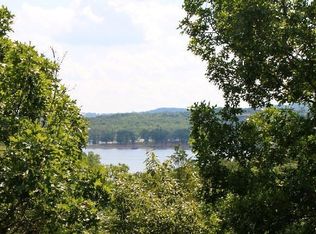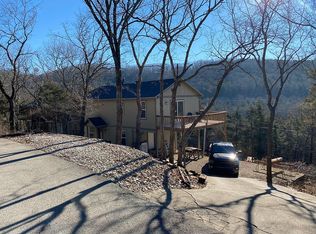Now's your chance to own on TABLE ROCK LAKE in 2021! Adventure awaits you and your family with this cozy cottage getaway! Great second Home retreat or for someone starting out! This Home sits right on a private cove, with it's own pathway to the Lakes edge. Great for Kayaking, Fishing and Swimming. Also a beautiful outdoor fire pit area that you will be able to make smores with your family and guests. Enjoy the 2 large spacious decks where you can have a BBQ! Another rare treat is that there is a 2 car metal garage with a small shop! There are 3rd party boat slips in the subdivision for your Boat or pontoon. Home has recently been upgraded with painted cabinets, fixtures and walnut wood floors on the main living area, with a nice wood burning stove for cold evenings! There are 2 good sized bedrooms upstairs with a nice Master Bathroom with upgraded granite vanity and upgraded ceramic tile. Bathroom downstairs also boasts of upgraded granite vanity. Home sits on a unique lot due to the placement of the cove. This area is 8-10 minutes from Silver Dollar City and Indian Point and also to Moonshine Beach and is close to all of Branson's attractions. Come by and get a piece of the Ozark Mountains and Table Rock Lake!!
This property is off market, which means it's not currently listed for sale or rent on Zillow. This may be different from what's available on other websites or public sources.



