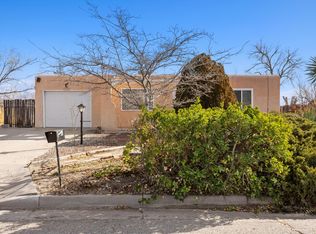Wonderful Corrales heights 3 bedroom home. Enjoy outdoor living in the large backyard with xeriscaping and covered patio. Inside, the entire home was remodeled in 2020 and 2021. The home has 3 spacious bedrooms. Primary bedroom has en-suite 3/4 bath completely remodeled with custom walk-in shower, new tile, vanity, toilet, paint, laminate flooring, fixtures, lighting and exhaust fan. Full bath has also been completely remodeled with new tile, tub, toilet, vanity, paint, laminate flooring , lighting, exhaust fan, and fixtures. All bedrooms have been updated with fresh paint, new lighting and ceiling fans. Living room and dining room both have fresh paint and modern, updated lighting. The entire home has new laminate flooring throughout. Walk-thru Kitchen boasts new stainless steel refrigerator and range, as well as new cabinets, counters, sink, paint, flooring and lights. Attached two-car garage with space for work bench or shelf storage along two walls. New privacy fence a long front and both sides of the backyard. New garage doors and openers.
This property is off market, which means it's not currently listed for sale or rent on Zillow. This may be different from what's available on other websites or public sources.
