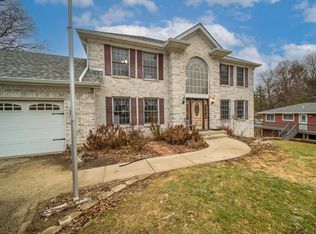Sold for $223,900
$223,900
607 Knollwood Rd, Davis, IL 61019
4beds
1,727sqft
Single Family Residence
Built in 1988
0.36 Acres Lot
$246,500 Zestimate®
$130/sqft
$1,981 Estimated rent
Home value
$246,500
$234,000 - $259,000
$1,981/mo
Zestimate® history
Loading...
Owner options
Explore your selling options
What's special
MAGNIFICENT LAKE VIEWS!! WELCOME TO BEAUTIFUL LAKE SUMMERSET! With over 2100 sq ft of finished living space, this spacious 4-bedroom, 2.5 bath home is waiting for its next owner! Some of its many features are a formal living room and dining room, inviting kitchen with island, and large family room. New sliding doors in the kitchen and family room showcase the amazing lake views! A generously-size bonus room, with an egress window and walk-in closet, is currently used as a 5th bedroom and sitting area but can be used as an office, craft room playroom, work-out room – lots of possibilities! The oversized laundry room has lots of storage and a work bench area. A second set of laundry hookups are located in the walk-out level bathroom. A large deck is located on the lake side of the home. 2.5 Car attached garage – Dakota Schools – Close to the beach and pool! Enjoy all that lake living has to offer! Boating, fishing, 2 beaches, pool, pickleball/tennis courts, campground & more! Sliding Doors – 2023 Kitchen flooring - 2023 Furnace- 2022 Roof - 2021 Active Radon Mitigation System
Zillow last checked: 8 hours ago
Listing updated: April 26, 2024 at 02:41pm
Listed by:
Tammy DeMus 815-291-9765,
Best Realty
Bought with:
Debra Hauser, 475202975
Best Realty
Source: NorthWest Illinois Alliance of REALTORS®,MLS#: 202400473
Facts & features
Interior
Bedrooms & bathrooms
- Bedrooms: 4
- Bathrooms: 3
- Full bathrooms: 2
- 1/2 bathrooms: 1
Primary bedroom
- Level: Upper
- Area: 161.46
- Dimensions: 13.8 x 11.7
Bedroom 2
- Level: Upper
- Area: 133.9
- Dimensions: 13 x 10.3
Bedroom 3
- Level: Basement
- Area: 121.2
- Dimensions: 12 x 10.1
Bedroom 4
- Level: Walk Out
- Area: 182
- Dimensions: 14 x 13
Dining room
- Level: Main
- Area: 147.06
- Dimensions: 12.9 x 11.4
Family room
- Level: Basement
- Area: 299
- Dimensions: 23 x 13
Kitchen
- Level: Main
- Area: 182
- Dimensions: 14 x 13
Living room
- Level: Main
- Area: 236.68
- Dimensions: 19.4 x 12.2
Heating
- Forced Air, Natural Gas
Cooling
- Central Air
Appliances
- Included: Dishwasher, Dryer, Refrigerator, Stove/Cooktop, Washer, Electric Water Heater
- Laundry: In Basement
Features
- L.L. Finished Space, Solid Surface Counters, Walk-In Closet(s)
- Basement: Basement Entrance,Full,Sump Pump,Full Exposure
- Has fireplace: No
- Fireplace features: Fire-Pit/Fireplace
Interior area
- Total structure area: 1,727
- Total interior livable area: 1,727 sqft
- Finished area above ground: 1,707
- Finished area below ground: 20
Property
Parking
- Total spaces: 2.5
- Parking features: Asphalt, Attached, Garage Door Opener
- Garage spaces: 2.5
Features
- Levels: Tri/Quad/Multi-Level
- Patio & porch: Deck
- Has view: Yes
- View description: Lake
- Has water view: Yes
- Water view: Lake
Lot
- Size: 0.36 Acres
- Dimensions: 138 x 234.22 x 234.22
- Features: County Taxes, Full Exposure
Details
- Parcel number: 151001476043
Construction
Type & style
- Home type: SingleFamily
- Property subtype: Single Family Residence
Materials
- Wood
- Roof: Shingle
Condition
- Year built: 1988
Utilities & green energy
- Electric: Circuit Breakers
- Sewer: City/Community
- Water: City/Community
Community & neighborhood
Security
- Security features: Radon Mitigation Active
Community
- Community features: Gated
Location
- Region: Davis
- Subdivision: IL
HOA & financial
HOA
- Has HOA: Yes
- HOA fee: $1,032 annually
- Services included: Pool Access, Water Access
Other
Other facts
- Price range: $223.9K - $223.9K
- Ownership: Fee Simple
- Road surface type: Hard Surface Road
Price history
| Date | Event | Price |
|---|---|---|
| 4/26/2024 | Sold | $223,900$130/sqft |
Source: | ||
| 2/15/2024 | Pending sale | $223,900$130/sqft |
Source: | ||
| 2/9/2024 | Listed for sale | $223,900+51.3%$130/sqft |
Source: | ||
| 11/15/2017 | Sold | $148,000-1.3%$86/sqft |
Source: | ||
| 10/10/2017 | Pending sale | $149,900$87/sqft |
Source: Morgan Realty Inc. #201705662 Report a problem | ||
Public tax history
| Year | Property taxes | Tax assessment |
|---|---|---|
| 2024 | $3,837 +9.8% | $62,317 +19% |
| 2023 | $3,494 -0.2% | $52,367 +3% |
| 2022 | $3,500 +11% | $50,850 +9.4% |
Find assessor info on the county website
Neighborhood: 61019
Nearby schools
GreatSchools rating
- 3/10Dakota Elementary SchoolGrades: PK-6Distance: 7.9 mi
- 5/10Dakota Jr Sr High SchoolGrades: 7-12Distance: 7.9 mi
Schools provided by the listing agent
- Elementary: Dakota 201
- Middle: Dakota Junior Senior High
- High: Dakota 201
- District: Dakota 201
Source: NorthWest Illinois Alliance of REALTORS®. This data may not be complete. We recommend contacting the local school district to confirm school assignments for this home.
Get pre-qualified for a loan
At Zillow Home Loans, we can pre-qualify you in as little as 5 minutes with no impact to your credit score.An equal housing lender. NMLS #10287.
