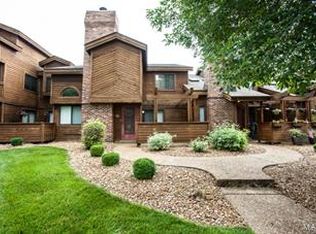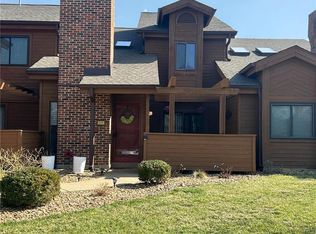Closed
Listing Provided by:
Ashley J Bahr 636-373-0194,
Coldwell Banker Realty - Gundaker
Bought with: Keller Williams Realty West
Price Unknown
607 Kipling Way, Weldon Spring, MO 63304
2beds
1,362sqft
Condominium
Built in 1983
-- sqft lot
$268,400 Zestimate®
$--/sqft
$1,763 Estimated rent
Home value
$268,400
$255,000 - $282,000
$1,763/mo
Zestimate® history
Loading...
Owner options
Explore your selling options
What's special
Welcome to your future home, this 1.5-story condo offers a lifestyle of comfort & convenience that you've been dreaming of. Step inside and prepare to be amazed! The soaring vaulted ceilings create an immediate sense of spaciousness setting the stage for an unforgettable living experience. The open floorplan seamlessly connects the living, dining, and kitchen area. The kitchen is a chef's delight, with custom cabinetry & solid surface counter tops. Cozy up to the wood-burning fireplace, complete with an electric insert. Expansive main-floor laundry room with an additional room for all your storage needs. The two-car garage is not just any garage; it features built-in shelves w/ a bump-out, providing you with the ultimate storage solutions. As you head to the upper level, you'll find a delightful surprise, a slider out to a spacious deck with Trex decking that's perfect for outdoor gatherings. You have your own personal outdoor entertainment hub. Hot Tub Included for your enjoyment! Location: Interior Unit
Zillow last checked: 8 hours ago
Listing updated: April 28, 2025 at 04:27pm
Listing Provided by:
Ashley J Bahr 636-373-0194,
Coldwell Banker Realty - Gundaker
Bought with:
Angie & Jeff M Carapella, 2015024145
Keller Williams Realty West
Source: MARIS,MLS#: 23063721 Originating MLS: St. Charles County Association of REALTORS
Originating MLS: St. Charles County Association of REALTORS
Facts & features
Interior
Bedrooms & bathrooms
- Bedrooms: 2
- Bathrooms: 2
- Full bathrooms: 2
- Main level bathrooms: 1
- Main level bedrooms: 1
Primary bedroom
- Features: Floor Covering: Carpeting, Wall Covering: Some
- Level: Upper
- Area: 220
- Dimensions: 20x11
Bedroom
- Features: Floor Covering: Carpeting, Wall Covering: Some
- Level: Main
- Area: 176
- Dimensions: 16x11
Breakfast room
- Features: Floor Covering: Wood Veneer, Wall Covering: None
- Level: Main
- Area: 70
- Dimensions: 7x10
Kitchen
- Features: Floor Covering: Ceramic Tile, Wall Covering: None
- Level: Main
- Area: 99
- Dimensions: 9x11
Laundry
- Features: Floor Covering: Vinyl, Wall Covering: None
- Level: Main
- Area: 84
- Dimensions: 12x7
Living room
- Features: Floor Covering: Wood, Wall Covering: Some
- Level: Main
- Area: 238
- Dimensions: 17x14
Heating
- Forced Air, Natural Gas
Cooling
- Central Air, Electric
Appliances
- Included: Dishwasher, Disposal, Microwave, Electric Range, Electric Oven, Gas Water Heater
- Laundry: Main Level
Features
- Tub, Open Floorplan, Special Millwork, Vaulted Ceiling(s), Walk-In Closet(s), Dining/Living Room Combo, Entrance Foyer, Breakfast Bar, Custom Cabinetry, Pantry, Solid Surface Countertop(s)
- Flooring: Carpet
- Doors: French Doors, Sliding Doors
- Windows: Window Treatments, Skylight(s), Insulated Windows
- Has basement: No
- Number of fireplaces: 1
- Fireplace features: Living Room, Insert, Wood Burning
Interior area
- Total structure area: 1,362
- Total interior livable area: 1,362 sqft
- Finished area above ground: 1,362
Property
Parking
- Total spaces: 2
- Parking features: Attached, Basement, Garage, Garage Door Opener, Guest
- Attached garage spaces: 2
Features
- Levels: One and One Half
- Patio & porch: Deck, Patio
- Pool features: In Ground
Lot
- Size: 1,306 sqft
Details
- Parcel number: 3157F56232000B1.0000000
- Special conditions: Standard
Construction
Type & style
- Home type: Condo
- Architectural style: Other,Traditional,Ranch/2 story
- Property subtype: Condominium
Materials
- Wood Siding, Cedar
- Foundation: Slab
Condition
- Year built: 1983
Utilities & green energy
- Sewer: Public Sewer
- Water: Public
Community & neighborhood
Security
- Security features: Smoke Detector(s)
Community
- Community features: Street Lights, Clubhouse, Tennis Court(s), Trail(s)
Location
- Region: Weldon Spring
- Subdivision: Chapter One
HOA & financial
HOA
- HOA fee: $330 monthly
- Amenities included: Association Management
- Services included: Insurance, Maintenance Grounds, Pool, Snow Removal, Trash, Water
Other
Other facts
- Listing terms: Cash,Conventional
- Ownership: Private
Price history
| Date | Event | Price |
|---|---|---|
| 12/20/2023 | Sold | -- |
Source: | ||
| 11/15/2023 | Pending sale | $285,000$209/sqft |
Source: | ||
| 10/27/2023 | Listed for sale | $285,000+111.3%$209/sqft |
Source: | ||
| 9/8/2015 | Sold | -- |
Source: Agent Provided Report a problem | ||
| 8/9/2015 | Pending sale | $134,900$99/sqft |
Source: Coldwell Banker Gundaker - Ladue / Clayton #15044904 Report a problem | ||
Public tax history
| Year | Property taxes | Tax assessment |
|---|---|---|
| 2025 | -- | $44,553 +12.1% |
| 2024 | $2,385 +0% | $39,757 |
| 2023 | $2,384 -0.1% | $39,757 +7.5% |
Find assessor info on the county website
Neighborhood: 63304
Nearby schools
GreatSchools rating
- 10/10Independence Elementary SchoolGrades: K-5Distance: 0.9 mi
- 8/10Francis Howell Middle SchoolGrades: 6-8Distance: 0.4 mi
- 10/10Francis Howell High SchoolGrades: 9-12Distance: 2.2 mi
Schools provided by the listing agent
- Elementary: Independence Elem.
- Middle: Francis Howell Middle
- High: Francis Howell High
Source: MARIS. This data may not be complete. We recommend contacting the local school district to confirm school assignments for this home.
Get a cash offer in 3 minutes
Find out how much your home could sell for in as little as 3 minutes with a no-obligation cash offer.
Estimated market value$268,400
Get a cash offer in 3 minutes
Find out how much your home could sell for in as little as 3 minutes with a no-obligation cash offer.
Estimated market value
$268,400

