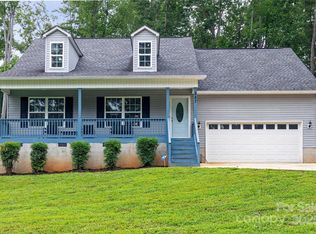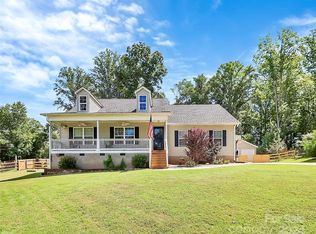Welcome home to this gorgeous 3 bed/ 2 bath ranch on 1.3 acres in York, SC. There is a cozy farmhouse feel throughout with hickory wood floors, vaulted ceilings & custom built-ins that not only accentuate the rustic feel but offer extra storage! The kitchen has a large island with breakfast bar, stainless steel appliances, recessed lighting and is open to the living room, perfect for entertaining! Both bedrooms have plenty of closet space, carpets & large windows. The laundry room has an entrance to the garage as well as a custom built-in "drop-zone". Master bedroom has beautiful trey ceilings & large windows to really amplify the natural light flowing into the room as well as a huge walk-in closet with custom built ins! Master bath has a large soaking tub, separate shower, & raised vanity with marble counters, and double sinks. Fenced in backyard has a large covered deck and a private fire pit area. 32x32' shop has 12' ceilings, is insulated & has 10x20' lean-to off the back.
This property is off market, which means it's not currently listed for sale or rent on Zillow. This may be different from what's available on other websites or public sources.

