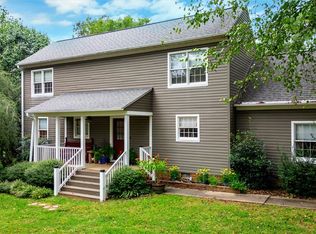Sold for $415,000
$415,000
607 Issaqueena Trl, Central, SC 29630
3beds
2,359sqft
Single Family Residence
Built in 2016
0.57 Acres Lot
$402,700 Zestimate®
$176/sqft
$2,419 Estimated rent
Home value
$402,700
$342,000 - $471,000
$2,419/mo
Zestimate® history
Loading...
Owner options
Explore your selling options
What's special
Motivated Seller! Step into a home that was built to impress! This custom-designed 3-bedroom, 2.5-bathroom retreat,is the perfect blend of modern elegance and effortless entertaining. From the moment you walk through the door, you’ll be captivated by soaring floor-to-ceiling windows that flood the open-concept living, dining, and kitchen areas with natural light.
The gourmet kitchen is a chef’s dream—stainless steel appliances, a gas stove, and sleek granite countertops create the perfect space for culinary creations and lively gatherings. The primary suite is your own private sanctuary, offering serene natural light, direct patio access, and a spa-like shower built for ultimate relaxation.
Upstairs, two generously sized bedrooms provide plenty of closet space and share a full bath. A walk down the open hallway—overlooking the stunning main level—leads you to your very own private theater room, ready for movie nights and memorable moments.
Outside, the backyard invites you to unwind, entertain, or simply soak in the beauty of nature. No HOA, so you can park your boat or trailer there is plenty of room. With quick and easy access to everything you need yet nestled in a peaceful, private setting, this home offers the best of both worlds. Don’t just imagine it—come see it for yourself! Schedule your private tour today.
Zillow last checked: 8 hours ago
Listing updated: May 28, 2025 at 11:45am
Listed by:
Sandra Peirce 864-630-2700,
Howard Hanna Allen Tate - Lake Keowee North
Bought with:
Vinessa Hyder, 93014
Gateway Realty
Source: WUMLS,MLS#: 20284459 Originating MLS: Western Upstate Association of Realtors
Originating MLS: Western Upstate Association of Realtors
Facts & features
Interior
Bedrooms & bathrooms
- Bedrooms: 3
- Bathrooms: 3
- Full bathrooms: 2
- 1/2 bathrooms: 1
- Main level bathrooms: 1
- Main level bedrooms: 1
Heating
- Central, Electric, Heat Pump, Multiple Heating Units
Cooling
- Central Air, Electric, Heat Pump
Appliances
- Included: Dryer, Dishwasher, Gas Cooktop, Gas Oven, Gas Range, Microwave, Tankless Water Heater, Washer
- Laundry: Washer Hookup, Electric Dryer Hookup
Features
- Ceiling Fan(s), Cathedral Ceiling(s), Dual Sinks, Fireplace, Granite Counters, High Ceilings, Bath in Primary Bedroom, Main Level Primary, Smooth Ceilings, Shower Only, Solid Surface Counters, Separate Shower, Walk-In Closet(s), Walk-In Shower
- Flooring: Carpet, Ceramic Tile, Luxury Vinyl Plank
- Basement: None,Crawl Space
- Has fireplace: Yes
- Fireplace features: Gas, Gas Log, Option
Interior area
- Total structure area: 2,530
- Total interior livable area: 2,359 sqft
- Finished area above ground: 2,359
- Finished area below ground: 0
Property
Parking
- Total spaces: 2
- Parking features: Attached, Garage, Driveway, Garage Door Opener
- Attached garage spaces: 2
Accessibility
- Accessibility features: Low Threshold Shower
Features
- Levels: Two
- Stories: 2
- Patio & porch: Front Porch, Patio
- Exterior features: Fence, Porch, Patio
- Fencing: Yard Fenced
Lot
- Size: 0.57 Acres
- Features: City Lot, Level, Not In Subdivision, Trees
Details
- Parcel number: 406413148446
Construction
Type & style
- Home type: SingleFamily
- Architectural style: Craftsman
- Property subtype: Single Family Residence
Materials
- Cement Siding, Stone, Vinyl Siding
- Foundation: Crawlspace, Slab
Condition
- Year built: 2016
Utilities & green energy
- Sewer: Septic Tank
- Water: Public
- Utilities for property: Electricity Available, Natural Gas Available, Septic Available, Underground Utilities, Water Available
Community & neighborhood
Location
- Region: Central
HOA & financial
HOA
- Has HOA: No
Other
Other facts
- Listing agreement: Exclusive Right To Sell
Price history
| Date | Event | Price |
|---|---|---|
| 5/28/2025 | Sold | $415,000-3.5%$176/sqft |
Source: | ||
| 4/15/2025 | Contingent | $430,000$182/sqft |
Source: | ||
| 4/10/2025 | Price change | $430,000-13.1%$182/sqft |
Source: | ||
| 3/27/2025 | Price change | $495,000-1%$210/sqft |
Source: | ||
| 3/3/2025 | Listed for sale | $500,000$212/sqft |
Source: | ||
Public tax history
Tax history is unavailable.
Neighborhood: 29630
Nearby schools
GreatSchools rating
- 10/10Clemson Elementary SchoolGrades: PK-5Distance: 0.4 mi
- 7/10R. C. Edwards Middle SchoolGrades: 6-8Distance: 3.1 mi
- 9/10D. W. Daniel High SchoolGrades: 9-12Distance: 4.1 mi
Schools provided by the listing agent
- Elementary: Clemson Elem
- Middle: R.C. Edwards Middle
- High: D.W. Daniel High
Source: WUMLS. This data may not be complete. We recommend contacting the local school district to confirm school assignments for this home.
Get a cash offer in 3 minutes
Find out how much your home could sell for in as little as 3 minutes with a no-obligation cash offer.
Estimated market value$402,700
Get a cash offer in 3 minutes
Find out how much your home could sell for in as little as 3 minutes with a no-obligation cash offer.
Estimated market value
$402,700
