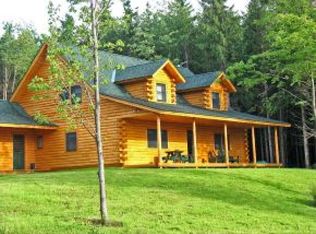This gorgeous log home rests on 562 biologically diverse acres situated on the shoulder of Lowell Mountain facing the Northern Green Mountains and abutting 1,241 conserved acres which are open to hiking. Solar panels and a small wind turbine, a wood boiler, and a back up generator keep this 3-bedroom, 2-bath forest home comfortable, including a sweet 935 square foot guest apartment above the 2 car garage. Slate counter tops, custom cabinetry, exposed beams, stainless steel appliances, wood & tile floors above radiant heat appoint the home. Additional storage provided by the 3 bay wood / equipment shed with storage above. Outside the home nature abounds with creeks, natural ponds, maple trees, wildflowers, mountains, accessible via a network or trails. Property is enrolled in the land use program (current use) and being sold as such. Enjoy Green Living with a plethora of private land to enjoy!
This property is off market, which means it's not currently listed for sale or rent on Zillow. This may be different from what's available on other websites or public sources.
