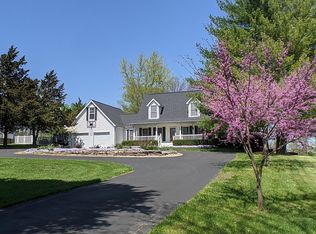Beautifully level and fully fenced private backyard that is almost 1/2 acre in Rockwood Summit! Perfect for an inground pool and much more! 4 Bed/3.5 Bath 2 story w/Fin Basement! Features include newer wood-look CT floor throughout the ML, 6-panel white doors, modern neutral colors & lighting, WB Fireplace, ML laundry (newer W/D included)*Kitchen is open and bright with white cabinets, quartz counters, newer fridge (included), pantry and opens to the Breakfast Rm & Family Rm w/bay window & WBFP*ML office w/French doors*French doors entry to a spacious Master, two closets - one walk-in, linen, & attached bath w/soaking tub, sep shower, dual vanity, CT floor*Hall Bath with tub/shower combo updated CT floor, dual vanity*3 additional good size beds*LL includes Rec Rm w/large closet & can lights, updated Full Bath w/walk-in shower, Sleeping Rm w/large closet*Large backyard has a patio w/pergola, firepit, & white vinyl fence. Plenty of room for a pool or garden! Don't wait to see this home!
This property is off market, which means it's not currently listed for sale or rent on Zillow. This may be different from what's available on other websites or public sources.
