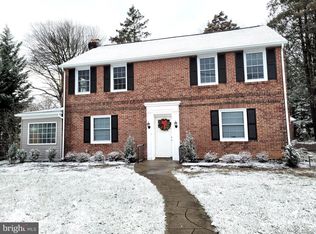Sold for $650,000
$650,000
607 Greythorne Rd, Wynnewood, PA 19096
3beds
1,680sqft
Single Family Residence
Built in 1940
7,475 Square Feet Lot
$769,800 Zestimate®
$387/sqft
$3,589 Estimated rent
Home value
$769,800
$731,000 - $816,000
$3,589/mo
Zestimate® history
Loading...
Owner options
Explore your selling options
What's special
Introducing 607 Greythorne Road, Wynnewood—an enchanting brick colonial exuding a classic appeal. Upon entering, a welcoming aura engulfs you, originating from the living room enhanced with elegant built-ins and a cozy wood-burning fireplace—providing an ideal sanctuary for relaxation and memory-making. Adjacent to this space is a charming breakfast room, complemented by a renovated powder room and seamlessly connected to the kitchen. The kitchen comes equipped with pristine white countertops and top-notch stainless-steel appliances. Access to the outdoors reveals a secluded, fenced-in yard. Opposite the kitchen, a formal dining room awaits, featuring a built-in corner unit adorned with attractive glass-front accents. Ascending to the second floor reveals the primary bedroom, featuring an en suite bathroom. Two additional spacious bedrooms and a shared hall bathroom complete the upper level. The basement provides ample storage space and houses a laundry room, benefiting from a high ceiling. With a total of 3 bedrooms and 2 1/2 baths, this home's layout is perfectly suited for both comfortable daily living and seamless entertaining.
Zillow last checked: 8 hours ago
Listing updated: August 08, 2023 at 05:28am
Listed by:
Robin Gordon 610-246-2280,
BHHS Fox & Roach-Haverford,
Listing Team: Robin Gordon Group
Bought with:
Robin Gordon, AB049690L
BHHS Fox & Roach-Haverford
Michelle Davis, RS284430
BHHS Fox & Roach-Haverford
Source: Bright MLS,MLS#: PAMC2074944
Facts & features
Interior
Bedrooms & bathrooms
- Bedrooms: 3
- Bathrooms: 3
- Full bathrooms: 2
- 1/2 bathrooms: 1
- Main level bathrooms: 1
Basement
- Area: 0
Heating
- Hot Water, Baseboard, Oil
Cooling
- Central Air, Electric
Appliances
- Included: Range Hood, Refrigerator, Washer, Dryer, Dishwasher, Oven, Electric Water Heater
- Laundry: In Basement, Laundry Room
Features
- Breakfast Area, Built-in Features, Dining Area
- Flooring: Wood, Carpet, Tile/Brick
- Basement: Full,Unfinished
- Number of fireplaces: 1
- Fireplace features: Brick, Wood Burning
Interior area
- Total structure area: 1,680
- Total interior livable area: 1,680 sqft
- Finished area above ground: 1,680
- Finished area below ground: 0
Property
Parking
- Total spaces: 2
- Parking features: Built In, Paved, Shared Driveway, Attached, Driveway, On Street
- Attached garage spaces: 1
- Uncovered spaces: 1
Accessibility
- Accessibility features: None
Features
- Levels: Two
- Stories: 2
- Patio & porch: Porch
- Pool features: None
Lot
- Size: 7,475 sqft
- Dimensions: 65.00 x 0.00
Details
- Additional structures: Above Grade, Below Grade
- Parcel number: 400021548003
- Zoning: R4
- Special conditions: Standard
Construction
Type & style
- Home type: SingleFamily
- Architectural style: Colonial
- Property subtype: Single Family Residence
Materials
- Brick
- Foundation: Stone
Condition
- New construction: No
- Year built: 1940
Utilities & green energy
- Sewer: Public Sewer
- Water: Public
Community & neighborhood
Location
- Region: Wynnewood
- Subdivision: None Available
- Municipality: LOWER MERION TWP
Other
Other facts
- Listing agreement: Exclusive Right To Sell
- Listing terms: Cash,Conventional
- Ownership: Fee Simple
Price history
| Date | Event | Price |
|---|---|---|
| 8/8/2023 | Sold | $650,000$387/sqft |
Source: | ||
| 6/23/2023 | Pending sale | $650,000$387/sqft |
Source: Berkshire Hathaway HomeServices Fox & Roach, REALTORS #PAMC2074944 Report a problem | ||
| 6/23/2023 | Contingent | $650,000$387/sqft |
Source: | ||
| 6/19/2023 | Listed for sale | $650,000+48.6%$387/sqft |
Source: | ||
| 12/29/2017 | Sold | $437,500-2.8%$260/sqft |
Source: Public Record Report a problem | ||
Public tax history
| Year | Property taxes | Tax assessment |
|---|---|---|
| 2025 | $9,013 +5% | $208,260 |
| 2024 | $8,583 | $208,260 |
| 2023 | $8,583 +4.9% | $208,260 |
Find assessor info on the county website
Neighborhood: 19096
Nearby schools
GreatSchools rating
- 7/10Penn Wynne SchoolGrades: K-4Distance: 0.6 mi
- 8/10BLACK ROCK MSGrades: 5-8Distance: 4.7 mi
- 10/10Lower Merion High SchoolGrades: 9-12Distance: 1.2 mi
Schools provided by the listing agent
- District: Lower Merion
Source: Bright MLS. This data may not be complete. We recommend contacting the local school district to confirm school assignments for this home.
Get a cash offer in 3 minutes
Find out how much your home could sell for in as little as 3 minutes with a no-obligation cash offer.
Estimated market value$769,800
Get a cash offer in 3 minutes
Find out how much your home could sell for in as little as 3 minutes with a no-obligation cash offer.
Estimated market value
$769,800
