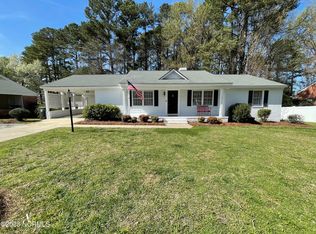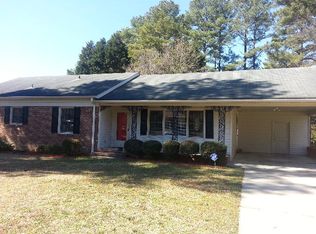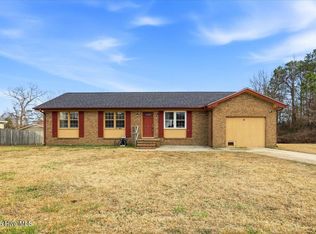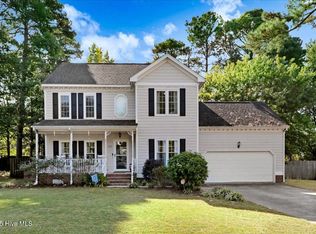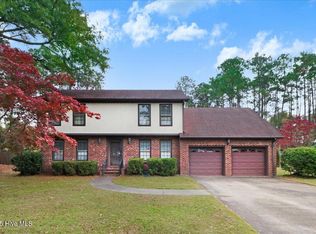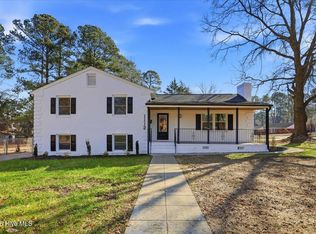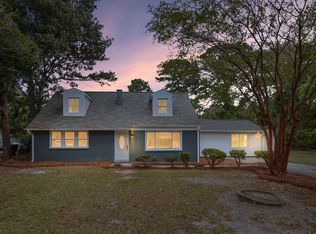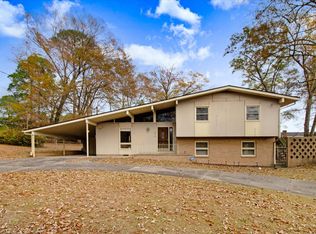SO MUCH SPACE!! Do you need a house with elbow room yet cozy features? This is what you've been looking for. This home has 3 bedrooms and 2 bathrooms on the first floor. PLUS a full basement with a full bathroom. Use it for an awesome media room/hang out. OR turn it into a 4th bedroom.
This house is so convenient to everything. Just minutes from the hospital, medical park, schools, and shopping. Also, this neighborhood is connected to the city Greenway which is great for running, walking, and biking.
This house also features a fully fenced in backyard, an all new hvac system in 2023, two woodburning fireplaces, and so much more.
For sale
$299,900
607 Gloucester Road, Goldsboro, NC 27534
3beds
2,671sqft
Est.:
Single Family Residence
Built in 1970
0.44 Acres Lot
$291,200 Zestimate®
$112/sqft
$-- HOA
What's special
- 130 days |
- 601 |
- 21 |
Likely to sell faster than
Zillow last checked: 8 hours ago
Listing updated: December 02, 2025 at 09:06pm
Listed by:
Michael Ellis 919-922-0991,
Coldwell Banker Howard Perry & Walston
Source: Hive MLS,MLS#: 100534284 Originating MLS: MLS of Goldsboro
Originating MLS: MLS of Goldsboro
Tour with a local agent
Facts & features
Interior
Bedrooms & bathrooms
- Bedrooms: 3
- Bathrooms: 3
- Full bathrooms: 3
Rooms
- Room types: Master Bedroom, Bedroom 2, Bedroom 3, Bathroom 1, Bathroom 2, Bathroom 3, Living Room, Dining Room, Den, Laundry, Media Room, Other
Primary bedroom
- Level: First
Bedroom 2
- Level: First
Bedroom 3
- Level: First
Bathroom 1
- Level: First
Bathroom 2
- Level: First
Bathroom 3
- Level: Basement
Den
- Level: First
Dining room
- Level: First
Kitchen
- Level: First
Laundry
- Level: Basement
Living room
- Level: First
Media room
- Level: Basement
Other
- Description: Add'l Room in Basement
- Level: Basement
Heating
- Heat Pump, Electric
Cooling
- Central Air, Heat Pump
Appliances
- Included: Refrigerator, Range, Dishwasher
- Laundry: Dryer Hookup, Washer Hookup, Laundry Room
Features
- Ceiling Fan(s), Basement, Blinds/Shades
- Flooring: LVT/LVP, Tile, Wood
- Attic: Pull Down Stairs
Interior area
- Total structure area: 2,671
- Total interior livable area: 2,671 sqft
Property
Parking
- Parking features: Concrete
Features
- Levels: One and One Half
- Stories: 1
- Patio & porch: None
- Fencing: Chain Link,Back Yard
Lot
- Size: 0.44 Acres
- Dimensions: 207.55 x 113.07 x 151.61 x 133.21 x
Details
- Parcel number: 3600909988
- Zoning: R-12
- Special conditions: Standard
Construction
Type & style
- Home type: SingleFamily
- Property subtype: Single Family Residence
Materials
- Brick Veneer
- Foundation: Crawl Space
- Roof: Composition
Condition
- New construction: No
- Year built: 1970
Utilities & green energy
- Sewer: Public Sewer
- Water: Public
- Utilities for property: Sewer Connected, Water Connected
Community & HOA
Community
- Subdivision: Spring Valley
HOA
- Has HOA: No
Location
- Region: Goldsboro
Financial & listing details
- Price per square foot: $112/sqft
- Tax assessed value: $260,210
- Annual tax amount: $3,424
- Date on market: 10/2/2025
- Cumulative days on market: 130 days
- Listing agreement: Exclusive Right To Sell
- Listing terms: Cash,Conventional,FHA,VA Loan
- Road surface type: Paved
Estimated market value
$291,200
$277,000 - $306,000
$1,862/mo
Price history
Price history
| Date | Event | Price |
|---|---|---|
| 10/31/2025 | Price change | $299,900-3.2%$112/sqft |
Source: | ||
| 10/3/2025 | Listed for sale | $309,900$116/sqft |
Source: | ||
| 10/1/2025 | Listing removed | $309,900$116/sqft |
Source: | ||
| 7/30/2025 | Price change | $309,900-3.1%$116/sqft |
Source: | ||
| 6/12/2025 | Price change | $319,900-3%$120/sqft |
Source: | ||
Public tax history
Public tax history
| Year | Property taxes | Tax assessment |
|---|---|---|
| 2025 | $3,424 +30.7% | $260,210 +58.2% |
| 2024 | $2,620 +8.1% | $164,510 |
| 2023 | $2,422 +3.5% | $164,510 |
Find assessor info on the county website
BuyAbility℠ payment
Est. payment
$1,714/mo
Principal & interest
$1429
Property taxes
$180
Home insurance
$105
Climate risks
Neighborhood: 27534
Nearby schools
GreatSchools rating
- 4/10Tommys Road Elementary SchoolGrades: PK-5Distance: 1.7 mi
- 2/10Dillard Middle SchoolGrades: 6-8Distance: 2.7 mi
- 1/10Goldsboro High SchoolGrades: 9-12Distance: 1.3 mi
Schools provided by the listing agent
- Elementary: Eastern Wayne
- Middle: Eastern Wayne
- High: Eastern Wayne
Source: Hive MLS. This data may not be complete. We recommend contacting the local school district to confirm school assignments for this home.
- Loading
- Loading
