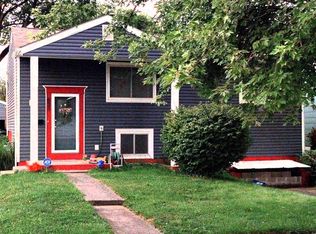Open House for August 1 is canceled/Sale Pending! New listing in Southern Pines! Incredibly well maintained 3BR brick front ranch home w full basement, doubles the effective space of the home. Hardwood floors beneath carpet if you want to take home back to original floors. Long concrete driveway back to detached 2 car garage w extra electrical outlets, whole home generator & 220V upgrade available too, perfect for the home mechanic. Entire yard is chain link fenced, inc. front yard & driveway.. Backyard has privacy height vinyl fenced paver patio & 4' above ground pool area, w fire pit & vegetable gardens. A true sanctuary from busy city life! Upgraded electrical & new plumbing in '19, all new furnace & A/C in '18. Woodburning pellet stove in basement can heat the entire home. See photos!
This property is off market, which means it's not currently listed for sale or rent on Zillow. This may be different from what's available on other websites or public sources.
