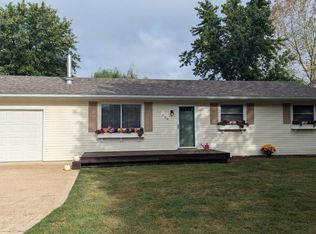Closed
Listing Provided by:
Kathryn E Lewis 573-578-4949,
Century 21 First Choice-Rolla
Bought with: EXP Realty, LLC
Price Unknown
607 Fox Creek Rd, Rolla, MO 65401
3beds
1,120sqft
Single Family Residence
Built in 1983
0.25 Acres Lot
$175,700 Zestimate®
$--/sqft
$1,253 Estimated rent
Home value
$175,700
$165,000 - $186,000
$1,253/mo
Zestimate® history
Loading...
Owner options
Explore your selling options
What's special
This 3 bedroom, 2 bath home is located on a cul-de-sac close to schools, churches and a shopping center. Sit on the back deck and enjoy the view of the fenced in back yard that overlooks a wooded park area which belongs to the City of Rolla. Living room has beautiful wood flooring. Interior wood doors are very nice. Eat in kitchen includes stove, refrigerator, microwave, dishwasher. Utility room is right next to the kitchen and has lots of storage cabinets. There is access to the second bathroom from both the master bedroom and the utility room. Single car attached garage has a work bench w/storage plus access to the back yard. The 10 x 13 storage shed in the back yard is good for the lawn mower and garden tools.
Zillow last checked: 8 hours ago
Listing updated: April 28, 2025 at 04:57pm
Listing Provided by:
Kathryn E Lewis 573-578-4949,
Century 21 First Choice-Rolla
Bought with:
Taylor L Friend, 2015004861
EXP Realty, LLC
Source: MARIS,MLS#: 22070261 Originating MLS: South Central Board of REALTORS
Originating MLS: South Central Board of REALTORS
Facts & features
Interior
Bedrooms & bathrooms
- Bedrooms: 3
- Bathrooms: 2
- Full bathrooms: 2
- Main level bathrooms: 2
- Main level bedrooms: 3
Primary bedroom
- Features: Floor Covering: Carpeting, Wall Covering: Some
- Level: Main
- Area: 156
- Dimensions: 12x13
Bedroom
- Features: Floor Covering: Carpeting, Wall Covering: Some
- Level: Main
- Area: 100
- Dimensions: 10x10
Bedroom
- Features: Floor Covering: Carpeting, Wall Covering: Some
- Level: Main
- Area: 100
- Dimensions: 10x10
Kitchen
- Features: Floor Covering: Vinyl, Wall Covering: Some
- Level: Main
- Area: 182
- Dimensions: 14x13
Laundry
- Features: Floor Covering: Vinyl
- Level: Main
- Area: 88
- Dimensions: 8x11
Living room
- Features: Floor Covering: Wood, Wall Covering: Some
- Level: Main
- Area: 260
- Dimensions: 20x13
Heating
- Electric, Forced Air
Cooling
- Ceiling Fan(s), Central Air, Electric
Appliances
- Included: Dishwasher, Microwave, Electric Range, Electric Oven, Refrigerator, Electric Water Heater
Features
- Eat-in Kitchen
- Flooring: Carpet, Hardwood
- Windows: Window Treatments
- Basement: Crawl Space
- Has fireplace: No
Interior area
- Total structure area: 1,120
- Total interior livable area: 1,120 sqft
- Finished area above ground: 1,120
Property
Parking
- Total spaces: 1
- Parking features: Attached, Garage, Garage Door Opener
- Attached garage spaces: 1
Features
- Levels: One
- Patio & porch: Deck
Lot
- Size: 0.25 Acres
- Dimensions: 118 x 115 x 118 x 70
- Features: Cul-De-Sac
Details
- Additional structures: Shed(s)
- Parcel number: 71103.207022003024.000
- Special conditions: Standard
Construction
Type & style
- Home type: SingleFamily
- Architectural style: Traditional,Ranch
- Property subtype: Single Family Residence
Materials
- Vinyl Siding
Condition
- Year built: 1983
Utilities & green energy
- Sewer: Public Sewer
- Water: Public
Community & neighborhood
Location
- Region: Rolla
- Subdivision: Fox Creek Addition
Other
Other facts
- Listing terms: Cash,Conventional
- Ownership: Private
- Road surface type: Concrete
Price history
| Date | Event | Price |
|---|---|---|
| 3/9/2023 | Sold | -- |
Source: | ||
| 3/8/2023 | Pending sale | $145,000$129/sqft |
Source: | ||
| 2/5/2023 | Contingent | $145,000$129/sqft |
Source: | ||
| 12/3/2022 | Listed for sale | $145,000$129/sqft |
Source: | ||
| 11/9/2022 | Contingent | $145,000$129/sqft |
Source: | ||
Public tax history
| Year | Property taxes | Tax assessment |
|---|---|---|
| 2024 | $940 -0.6% | $17,480 |
| 2023 | $946 +17.7% | $17,480 |
| 2022 | $803 -0.7% | $17,480 |
Find assessor info on the county website
Neighborhood: 65401
Nearby schools
GreatSchools rating
- 5/10Rolla Middle SchoolGrades: 4-6Distance: 0.5 mi
- 5/10Rolla Jr. High SchoolGrades: 7-8Distance: 0.5 mi
- 5/10Rolla Sr. High SchoolGrades: 9-12Distance: 1.2 mi
Schools provided by the listing agent
- Elementary: Mark Twain Elem.
- Middle: Rolla Jr. High
- High: Rolla Sr. High
Source: MARIS. This data may not be complete. We recommend contacting the local school district to confirm school assignments for this home.
