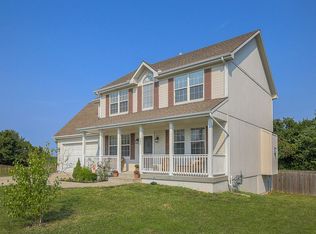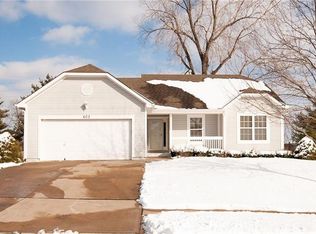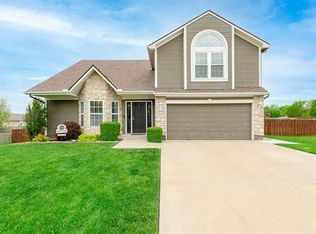Updates galore and an entertainers dream!! Yes,please!! Welcome home to this 4 bedroom, 3 full bath house. It has quartz counter tops in the kitchen and all 3 baths, BRAND NEW WINDOWS, new exterior paint, newer roof and so much more!! The basement makes the perfect 4th bedroom or BONUS living space!! All of this and you won't even want to come inside after you step outside onto your AMAZING TREX deck that spans the whole length of the house, or onto one of the patio areas, including the private lounge area under deck with dry ceiling, to watch those afternoon football games. This home has it all, HUGE privacy fenced back yard, TWO storage areas and so many updates inside and out!! This house also offers a 3rd car tandem garage that has new expoxy flooring as well! So much to love, come check it out today!
This property is off market, which means it's not currently listed for sale or rent on Zillow. This may be different from what's available on other websites or public sources.


