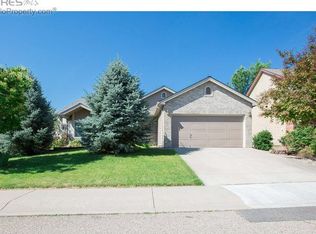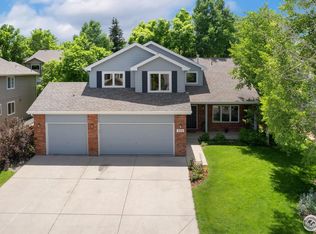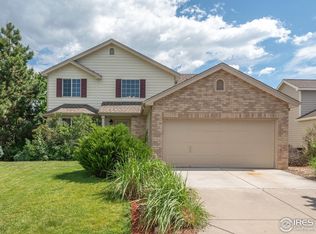Impressive and well maintained 3 bed, 2 bath Ranch home full of updates with incredible attention to detail. Step into an elegant open layout featuring soaring 13'+ ft vaulted ceiling and gleaming wood laminate flooring. Multiple spacious living areas including Formal Living Room with bay window, Dining Room and Great Room with cozy fireplace. Nicely updated Kitchen with grand center island, quartz countertops, pantry closet, and sunny table/eating area. Private Owner's Suite with walk-in closet and picture window with yard views. The fully privacy fenced and neatly manicured yard and patio provide an ideal space to relax and entertain. Secondary bedrooms share full bath. Laundry room also provides access to the 3-car garage. Unfinished slab basement is ready to be personalized or utilized for storage. Great property!
This property is off market, which means it's not currently listed for sale or rent on Zillow. This may be different from what's available on other websites or public sources.


