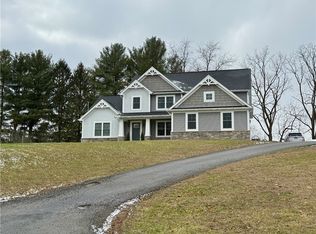Sold for $235,000
$235,000
607 Fayette City Rd, Perryopolis, PA 15473
3beds
--sqft
Single Family Residence
Built in 1994
0.98 Acres Lot
$247,200 Zestimate®
$--/sqft
$1,308 Estimated rent
Home value
$247,200
$235,000 - $260,000
$1,308/mo
Zestimate® history
Loading...
Owner options
Explore your selling options
What's special
LARGER THAN IT LOOKS~IF YOU ARE LOOKING FOR COUNTRY LIVING THIS COULD BE THE ONE~ALMOST 1 ACRE OF LEVEL LAND~THIS HOME FEATURES UPDATED KITCHEN AND BATHROOM - NEWER FURNACE AND A/C (2022) - NEW CARPET~LOOKING FOR ONE-LEVEL LIVING THIS HOME OFFERS A 1ST FLOOR MASTER W/EN-SUITE AND FIRST FLOOR LAUNDRY~THE 2ND FLOOR OFFERS 2 BEDROOMS, A LARGE WALK-IN CLOSET AND THE 2ND FULL BATH~THE FINISHED LOWER LEVEL COMPLETES THE HOME WITH A GAMEROOM, POSSIBLE 4TH BEDROOM OR HOME OFFICE. THE BASEMENT HAS TONS OF STORAGE AND POTENTIAL FOR 3RD FULL BATH (PLUMBED AND READY TO GO)~ THE OUTDOOR SPACE IS AWESOME COMPLETE WITH A COVERED BACK PATIO AND IN-GROUND POOL~YOU WILL LOVE THE LARGE LEVEL YARD~THE COUNTRY VIEWS ARE NICE TOO~GREAT LOCATION - CLOSE TO RT. 51 AND SHOPPING~HOME WARRANTY INCLUDED~A MUST SEE LARGER THAN IT LOOKS~
Zillow last checked: 8 hours ago
Listing updated: April 16, 2024 at 07:53am
Listed by:
Linda Baldini 724-929-7228,
BERKSHIRE HATHAWAY THE PREFERRED REALTY
Bought with:
Donna Wetzel-Felice
BERKSHIRE HATHAWAY THE PREFERRED REALTY
Source: WPMLS,MLS#: 1637866 Originating MLS: West Penn Multi-List
Originating MLS: West Penn Multi-List
Facts & features
Interior
Bedrooms & bathrooms
- Bedrooms: 3
- Bathrooms: 2
- Full bathrooms: 2
Primary bedroom
- Level: Main
- Dimensions: 14X12
Bedroom 2
- Level: Upper
- Dimensions: 12X11
Bedroom 3
- Level: Upper
- Dimensions: 12X9
Bonus room
- Level: Lower
- Dimensions: 13X11
Kitchen
- Level: Main
- Dimensions: 25X11
Laundry
- Level: Main
Living room
- Level: Main
- Dimensions: 14X13
Heating
- Forced Air, Oil
Cooling
- Central Air
Appliances
- Included: Some Electric Appliances, Dryer, Dishwasher, Microwave, Refrigerator, Stove, Washer
Features
- Jetted Tub, Window Treatments
- Flooring: Hardwood, Laminate, Carpet
- Windows: Window Treatments
- Basement: Finished,Walk-Up Access
Property
Parking
- Total spaces: 3
- Parking features: Off Street
Features
- Levels: One and One Half
- Stories: 1
- Pool features: Pool
- Has spa: Yes
Lot
- Size: 0.98 Acres
- Dimensions: 190 x 246 est.
Details
- Parcel number: 17050064
Construction
Type & style
- Home type: SingleFamily
- Property subtype: Single Family Residence
Materials
- Vinyl Siding
- Roof: Composition
Condition
- Resale
- Year built: 1994
Details
- Warranty included: Yes
Utilities & green energy
- Sewer: Septic Tank
- Water: Public
Community & neighborhood
Location
- Region: Perryopolis
Price history
| Date | Event | Price |
|---|---|---|
| 4/15/2024 | Sold | $235,000-2% |
Source: | ||
| 4/11/2024 | Pending sale | $239,900 |
Source: BHHS broker feed #1637866 Report a problem | ||
| 2/26/2024 | Contingent | $239,900 |
Source: | ||
| 2/5/2024 | Price change | $239,900-4% |
Source: | ||
| 1/16/2024 | Listed for sale | $249,900+51.5% |
Source: | ||
Public tax history
| Year | Property taxes | Tax assessment |
|---|---|---|
| 2024 | $2,097 +9.7% | $64,220 |
| 2023 | $1,912 | $64,220 |
| 2022 | $1,912 +4.2% | $64,220 |
Find assessor info on the county website
Neighborhood: 15473
Nearby schools
GreatSchools rating
- 5/10Frazier Elementary SchoolGrades: PK-5Distance: 2.6 mi
- 4/10Frazier Middle SchoolGrades: 6-8Distance: 2.6 mi
- 3/10Frazier High SchoolGrades: 9-12Distance: 2.6 mi
Schools provided by the listing agent
- District: Frazier
Source: WPMLS. This data may not be complete. We recommend contacting the local school district to confirm school assignments for this home.
Get pre-qualified for a loan
At Zillow Home Loans, we can pre-qualify you in as little as 5 minutes with no impact to your credit score.An equal housing lender. NMLS #10287.
