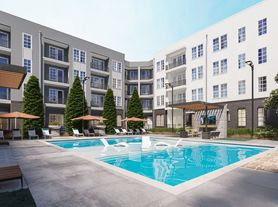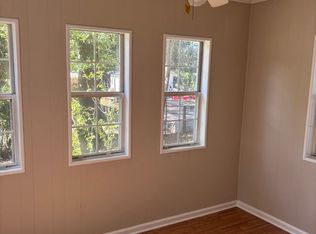Welcome to this charming 2-bedroom, 1-bathroom home offering 1198 sq ft of living space, located in a quiet neighborhood. This property features hardwood floors throughout, offering a comfortable living space with two bedrooms, a functional kitchen, and a well-appointed bathroom. Large windows invite natural light, creating a bright and inviting atmosphere.
Outside, you'll find a private yard, ideal for relaxation or outdoor activities. The home is conveniently located near SRP Park and downtown Augusta. Pets are not permitted.
Upon approval, a reservation fee and a 200.00 lease processing fee will be required. A 55.00 monthly fee for the Resident Benefits Package also applies.
House for rent
$1,375/mo
607 East Ave, North Augusta, SC 29841
2beds
1,198sqft
Price may not include required fees and charges.
Singlefamily
Available now
No pets
-- A/C
-- Laundry
-- Parking
-- Heating
What's special
Functional kitchenHardwood floorsWell-appointed bathroomPrivate yardComfortable living spaceLarge windows
- 21 days |
- -- |
- -- |
Travel times
Looking to buy when your lease ends?
Consider a first-time homebuyer savings account designed to grow your down payment with up to a 6% match & 3.83% APY.
Facts & features
Interior
Bedrooms & bathrooms
- Bedrooms: 2
- Bathrooms: 1
- Full bathrooms: 1
Interior area
- Total interior livable area: 1,198 sqft
Property
Parking
- Details: Contact manager
Details
- Parcel number: 0071016004
Construction
Type & style
- Home type: SingleFamily
- Property subtype: SingleFamily
Condition
- Year built: 1949
Community & HOA
Location
- Region: North Augusta
Financial & listing details
- Lease term: Contact For Details
Price history
| Date | Event | Price |
|---|---|---|
| 10/14/2025 | Price change | $1,375-1.8%$1/sqft |
Source: REALTORS® of Greater Augusta #545296 | ||
| 10/2/2025 | Price change | $1,400-1.8%$1/sqft |
Source: REALTORS® of Greater Augusta #545296 | ||
| 9/9/2025 | Listed for rent | $1,425$1/sqft |
Source: Zillow Rentals | ||
| 8/26/2025 | Listing removed | $1,425$1/sqft |
Source: REALTORS® of Greater Augusta #545296 | ||
| 8/18/2025 | Listed for rent | $1,425$1/sqft |
Source: REALTORS® of Greater Augusta #545296 | ||

