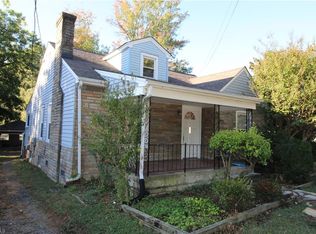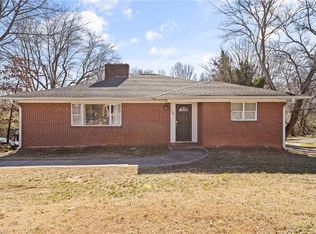This home offers a ton of character & charm. Beautiful arches & details that are hard to find anymore. Living room offers white oak flooring, built in's, wood burning fireplace and fresh paint. Main level bedroom & two large bedrooms located on second level. Dining room is bright with hardwoods as well, cute breakfast area with built-in's the kitchen with access to large fenced backyard. This cute home is located right down the street from Wake Forest University. Price reflects necessary repairs. AS IS
This property is off market, which means it's not currently listed for sale or rent on Zillow. This may be different from what's available on other websites or public sources.

