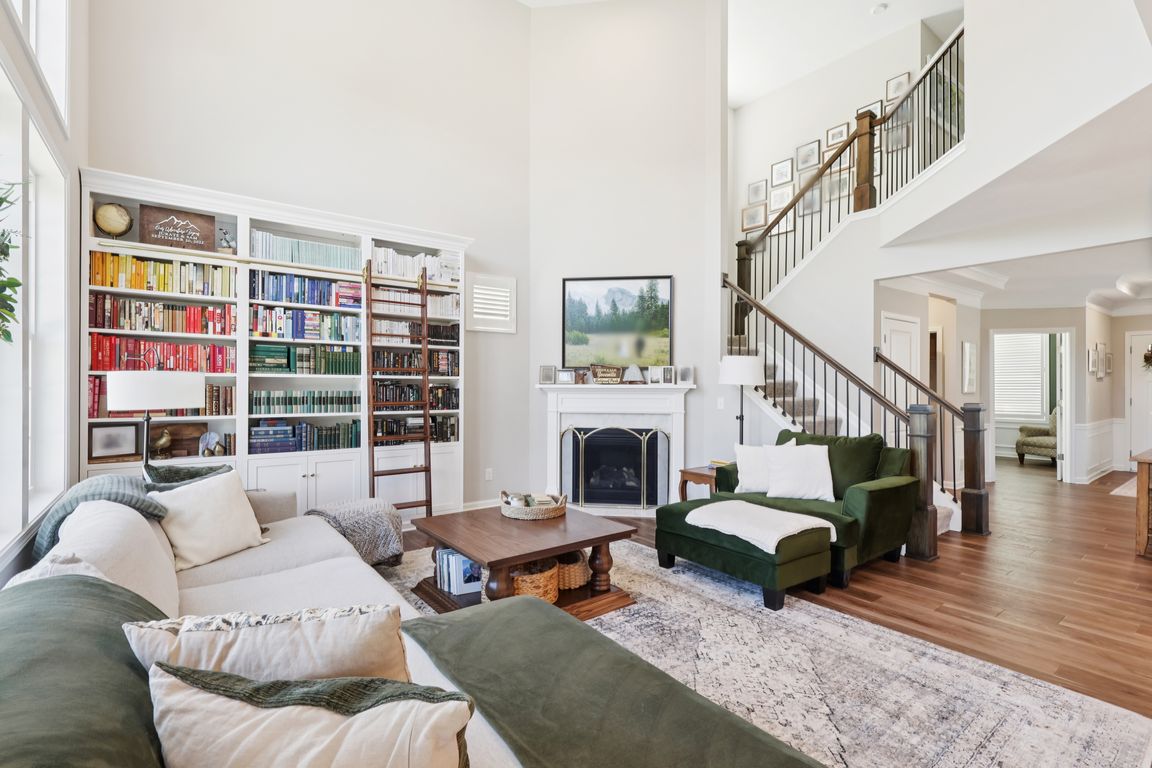
Under contract
$750,000
4beds
4,914sqft
607 E Pioneer Trl, Aurora, OH 44202
4beds
4,914sqft
Single family residence
Built in 2023
0.50 Acres
3 Garage spaces
$153 price/sqft
What's special
Loft spaceOpen floor planFirst floor officeEn suiteQuartzite countersProfessional landscapingFloor to ceiling windows
Welcome home to this better than brand new home! Built in 2023, this one owner home is the perfect mix of elegance and function. Open floor plan on the first floor, with a tucked away desk in the kitchen. Quartzite counters, custom lighting, and a walk in pantry. First floor office. ...
- 30 days |
- 1,251 |
- 15 |
Source: MLS Now,MLS#: 5153306Originating MLS: Akron Cleveland Association of REALTORS
Travel times
Living Room
Kitchen
Primary Bedroom
Zillow last checked: 7 hours ago
Listing updated: September 22, 2025 at 04:51am
Listed by:
Kathleen M Novak 330-607-6012 KathleenNovak@howardhanna.com,
Howard Hanna
Source: MLS Now,MLS#: 5153306Originating MLS: Akron Cleveland Association of REALTORS
Facts & features
Interior
Bedrooms & bathrooms
- Bedrooms: 4
- Bathrooms: 4
- Full bathrooms: 3
- 1/2 bathrooms: 1
- Main level bathrooms: 1
Primary bedroom
- Description: Flooring: Carpet
- Level: Second
Bedroom
- Description: Flooring: Carpet
- Level: Second
Bedroom
- Description: Flooring: Carpet
- Level: Second
Bedroom
- Description: Flooring: Carpet
- Level: Second
Dining room
- Description: Flooring: Luxury Vinyl Tile
- Level: First
Eat in kitchen
- Description: Flooring: Luxury Vinyl Tile
- Level: First
Entry foyer
- Description: Flooring: Luxury Vinyl Tile
- Level: First
Family room
- Description: Flooring: Luxury Vinyl Tile
- Level: First
Great room
- Description: Flooring: Luxury Vinyl Tile
- Level: First
Laundry
- Level: Second
Library
- Description: Flooring: Luxury Vinyl Tile
- Level: First
Loft
- Description: Flooring: Carpet
- Level: Second
Mud room
- Description: Flooring: Luxury Vinyl Tile
- Level: First
Other
- Description: Work space adjacent to Kitchen,Flooring: Luxury Vinyl Tile
- Level: First
Heating
- Forced Air, Gas
Cooling
- Central Air
Appliances
- Included: Dryer, Dishwasher, Disposal, Microwave, Range, Refrigerator, Washer
Features
- Tray Ceiling(s), Cathedral Ceiling(s), Entrance Foyer, High Ceilings, Kitchen Island, Open Floorplan, Pantry, Recessed Lighting, Storage, Vaulted Ceiling(s)
- Basement: Full,Bath/Stubbed,Unfinished,Walk-Out Access
- Number of fireplaces: 1
Interior area
- Total structure area: 4,914
- Total interior livable area: 4,914 sqft
- Finished area above ground: 3,170
- Finished area below ground: 1,744
Video & virtual tour
Property
Parking
- Parking features: Garage
- Garage spaces: 3
Features
- Levels: Two
- Stories: 2
- Exterior features: Fire Pit, Lighting
- Has view: Yes
- Waterfront features: River Front
- Frontage type: River
Lot
- Size: 0.5 Acres
- Features: Sloped Down, Landscaped, Views, Wooded
Details
- Parcel number: 030331000102000
Construction
Type & style
- Home type: SingleFamily
- Architectural style: Colonial
- Property subtype: Single Family Residence
Materials
- Brick, Vinyl Siding
- Roof: Asphalt
Condition
- Year built: 2023
Utilities & green energy
- Sewer: Public Sewer
- Water: Public
Community & HOA
Community
- Security: Security System, Smoke Detector(s)
- Subdivision: Aurora Land Companys Sub #2
HOA
- Has HOA: No
Location
- Region: Aurora
Financial & listing details
- Price per square foot: $153/sqft
- Tax assessed value: $617,400
- Annual tax amount: $11,000
- Date on market: 9/11/2025
- Listing agreement: Exclusive Right To Sell
- Listing terms: Cash,Conventional,FHA,VA Loan