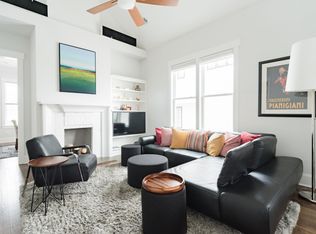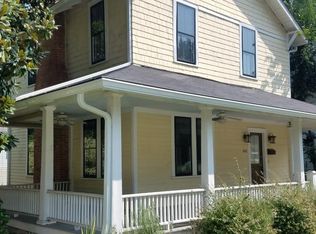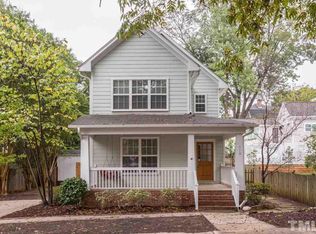Hip modern chic blends with warm tones in this newly constructed home by Five Horizons. Custom built-ins and designer fixtures create a true sense of individualism. Add to that high efficiency, private parking, and a fenced yard and you have an opportunity to make this stunning house your home right in middle of Raleigh's vibrant and growing downtown. Brewerks Cafe is around the corner and Fayetteville St City Center is a ten minute walk. Schedule a tour, this gem won't last.
This property is off market, which means it's not currently listed for sale or rent on Zillow. This may be different from what's available on other websites or public sources.


