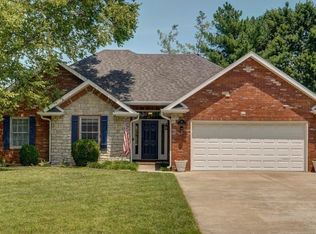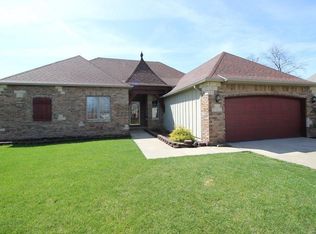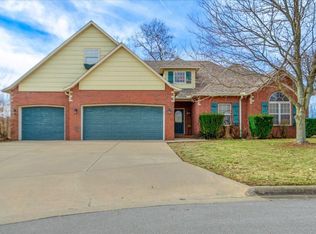Beautiful home in Waterford! This single level home offers extensive wood flooring (carpet in only 1 bedroom), open floor plan, raised ceilings, spacious kitchen and a large great room. The 3 car garage is perfect for boat owners. The 3rd stall measures 38'10'' X 11'6''!
This property is off market, which means it's not currently listed for sale or rent on Zillow. This may be different from what's available on other websites or public sources.



