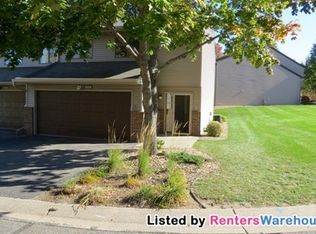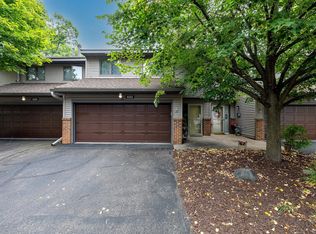Closed
$284,000
607 Dorland Rd S, Maplewood, MN 55119
2beds
1,726sqft
Townhouse Side x Side
Built in 1986
2,613.6 Square Feet Lot
$283,300 Zestimate®
$165/sqft
$2,065 Estimated rent
Home value
$283,300
$255,000 - $314,000
$2,065/mo
Zestimate® history
Loading...
Owner options
Explore your selling options
What's special
Welcome to this beautifully maintained side-by-side townhome, where comfort, style, and nature come together in perfect harmony. This charming home offers 2 spacious bedrooms and 2 baths, providing plenty of room for relaxation and privacy. The open and inviting layout is highlighted by fresh paint throughout, making it feel bright and airy from the moment you walk in.
The cozy fireplace in the living room creates a warm, inviting atmosphere, perfect for unwinding after a long day. The updated bathrooms add a modern touch, while the kitchen boasts sweet, recessed lighting that enhances the space, making meal prep both easy and enjoyable. The generously sized deck is perfect for outdoor entertaining or simply enjoying the peaceful surroundings.
You'll love the large loft area, which is a versatile space that can be transformed to suit your needs. Whether you're looking for a dedicated craft room, a play area for kids, or a quiet office to work from home, this space offers endless possibilities.
Nature lovers will appreciate the serene setting, with deer often spotted in the area, providing a tranquil, backdrop to your daily life. Plus, the home offers ample storage space, so you can keep everything organized and clutter-free.
With a 2-car garage, updated finishes, and plenty of room to grow, this townhome truly has it all. Don't miss the opportunity to make it yours!
RENTALS ARE ALLOWED.
Zillow last checked: 8 hours ago
Listing updated: May 06, 2025 at 12:46am
Listed by:
Monica Schafer 651-428-3747,
RE/MAX Results
Bought with:
Gail Alvarez
LPT Realty, LLC
Source: NorthstarMLS as distributed by MLS GRID,MLS#: 6684383
Facts & features
Interior
Bedrooms & bathrooms
- Bedrooms: 2
- Bathrooms: 2
- Full bathrooms: 1
- 3/4 bathrooms: 1
Bedroom 1
- Level: Upper
- Area: 80 Square Feet
- Dimensions: 10x8
Bedroom 2
- Level: Upper
- Area: 192 Square Feet
- Dimensions: 16x12
Family room
- Level: Lower
- Area: 300 Square Feet
- Dimensions: 20x15
Kitchen
- Level: Main
- Area: 165 Square Feet
- Dimensions: 15x11
Laundry
- Level: Upper
- Area: 80 Square Feet
- Dimensions: 10x8
Living room
- Level: Main
- Area: 300 Square Feet
- Dimensions: 20x15
Loft
- Level: Upper
- Area: 192 Square Feet
- Dimensions: 16x12
Heating
- Forced Air, Fireplace(s)
Cooling
- Central Air
Appliances
- Included: Dishwasher, Disposal, Dryer, Exhaust Fan, Range, Refrigerator, Stainless Steel Appliance(s), Washer
Features
- Basement: Block,Finished
- Number of fireplaces: 1
- Fireplace features: Living Room, Wood Burning
Interior area
- Total structure area: 1,726
- Total interior livable area: 1,726 sqft
- Finished area above ground: 1,326
- Finished area below ground: 400
Property
Parking
- Total spaces: 2
- Parking features: Attached, Asphalt, Tuckunder Garage
- Attached garage spaces: 2
- Details: Garage Dimensions (22x21)
Accessibility
- Accessibility features: None
Features
- Levels: Multi/Split
- Patio & porch: Deck, Patio
Lot
- Size: 2,613 sqft
- Features: Wooded
Details
- Foundation area: 1176
- Parcel number: 122822330170
- Zoning description: Residential-Single Family
Construction
Type & style
- Home type: Townhouse
- Property subtype: Townhouse Side x Side
- Attached to another structure: Yes
Materials
- Brick/Stone, Vinyl Siding, Block
- Roof: Age 8 Years or Less
Condition
- Age of Property: 39
- New construction: No
- Year built: 1986
Utilities & green energy
- Electric: Circuit Breakers, Power Company: Xcel Energy
- Gas: Natural Gas
- Sewer: City Sewer/Connected
- Water: City Water/Connected
Community & neighborhood
Location
- Region: Maplewood
- Subdivision: Linwd Heights Th Cic 414 Adriennes
HOA & financial
HOA
- Has HOA: Yes
- HOA fee: $279 monthly
- Services included: Maintenance Structure, Hazard Insurance, Lawn Care, Maintenance Grounds, Professional Mgmt, Trash, Snow Removal
- Association name: Real Life Managment Services
- Association phone: 952-953-5020
Other
Other facts
- Road surface type: Paved
Price history
| Date | Event | Price |
|---|---|---|
| 4/24/2025 | Sold | $284,000+1.5%$165/sqft |
Source: | ||
| 4/4/2025 | Pending sale | $279,900$162/sqft |
Source: | ||
| 3/30/2025 | Price change | $279,900-3.4%$162/sqft |
Source: | ||
| 3/13/2025 | Listed for sale | $289,900+97.3%$168/sqft |
Source: | ||
| 4/19/2002 | Sold | $146,900+38.6%$85/sqft |
Source: Public Record Report a problem | ||
Public tax history
| Year | Property taxes | Tax assessment |
|---|---|---|
| 2025 | $3,018 +9.4% | $243,300 +10% |
| 2024 | $2,758 -0.3% | $221,200 +5.5% |
| 2023 | $2,766 +22% | $209,600 -1.8% |
Find assessor info on the county website
Neighborhood: 55119
Nearby schools
GreatSchools rating
- 4/10Carver Elementary SchoolGrades: PK-5Distance: 1.4 mi
- NAMaplewood Middle SchoolGrades: 6-8Distance: 5.2 mi
- 5/10Tartan Senior High SchoolGrades: 9-12Distance: 3 mi
Get a cash offer in 3 minutes
Find out how much your home could sell for in as little as 3 minutes with a no-obligation cash offer.
Estimated market value$283,300
Get a cash offer in 3 minutes
Find out how much your home could sell for in as little as 3 minutes with a no-obligation cash offer.
Estimated market value
$283,300

