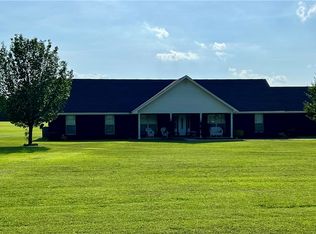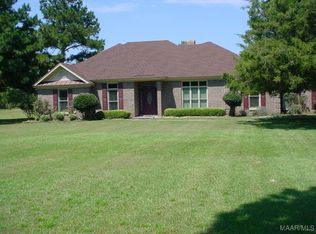THIS HOUSE IS TO BE SOLD AS IS WITH NO REPAIRS. OWNER HAS APPRAISAL OF 340,000 DOLLARS. Serene country living! This beautiful custom built home is less than 20 mins from Montgomery. The home is situated on 5.4+/- acres and backs up to protected wildlife area for the perfect privacy. The home features a spacious Great Room with gas fireplace with Alcove for entertainment center, crown molding, and a wall of windows for natural light. Formal dining room. Roomy kitchen with a breakfast area, breakfast bar plus work island, ample cabinets & counter space. There is a study/office off the Great Room that could be used as 5th bedroom. There are two bedrooms on opposite side of home that shares a bathroom with separate vanities. On the other side of the home is a third bedroom with a private bathroom. The Master Suite is located on this side of the home and offers the perfect retreat. It features a dual sided fireplace for the bedroom and bathroom. The bathroom features two custom vanities, walk-in double headed tiled shower, jetted garden tub and a large walk-in closet. The oversized garage offers a bonus room for a workshop or additional storage. In the back of the home is a peaceful setting, surrounded by trees, you can either sit on the covered patio area or on the open deck while enjoying your morning coffee. Many other features & amenities available throughout this home. Schedule to see this home today!
This property is off market, which means it's not currently listed for sale or rent on Zillow. This may be different from what's available on other websites or public sources.


