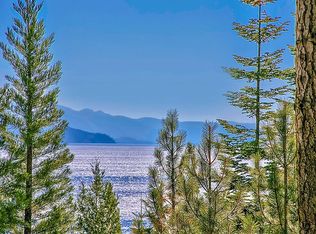Sold for $3,024,000
$3,024,000
607 Crystal Peak Rd, Incline Village, NV 89451
3beds
2,566sqft
Single Family Residence
Built in 1982
0.42 Acres Lot
$3,024,400 Zestimate®
$1,178/sqft
$6,263 Estimated rent
Home value
$3,024,400
$2.78M - $3.27M
$6,263/mo
Zestimate® history
Loading...
Owner options
Explore your selling options
What's special
Incredible Lake Tahoe offering in the highly desired Lakeview subdivision of Incline Village. This low elevation,
partial lake view home has been extensively remodeled. The hard work is done. The remodel features an award winning modern kitchen design. Receiving the 2024NKBA/KBIS best small kitchen design award for Northern Nevada and the Sierras. The chalet chic style maintains a warmth with a nod to the modern. The home has 2,566 sqft of living space, massive walk in storage for all your toys, and ample parking for RV/Boat. Whether you are enjoying the sunset over the lake from the hottub, walking the manicured grounds along Lakeshore Drive only steps away, or Apres by the wood burning fireplace, your Tahoe adventure begins here. You don't want to miss this one!
Zillow last checked: 8 hours ago
Listing updated: December 23, 2025 at 02:18pm
Listed by:
M Trevor Smith BS.33753 775-815-4836,
Coldwell Banker Select
Bought with:
Jessica Woods, S.174328
Sierra Sotheby's International
Source: INCMLS,MLS#: 1018500 Originating MLS: Incline Village Board of Realtors
Originating MLS: Incline Village Board of Realtors
Facts & features
Interior
Bedrooms & bathrooms
- Bedrooms: 3
- Bathrooms: 3
- Full bathrooms: 2
- 1/2 bathrooms: 1
Heating
- Natural Gas, Baseboard, Gas, Hot Water
Appliances
- Included: Dryer, Dishwasher, Electric Oven, Electric Range, Disposal, Refrigerator, Washer
- Laundry: In Hall
Features
- Beamed Ceilings, Cathedral Ceiling(s), Granite Counters, High Ceilings, Kitchen Island, Kitchen/Family Room Combo, Marble Counters, Vaulted Ceiling(s), Walk-In Closet(s)
- Flooring: Partially Carpeted, Slate
- Number of fireplaces: 1
- Fireplace features: One
Interior area
- Total interior livable area: 2,566 sqft
Property
Parking
- Total spaces: 2
- Parking features: Attached, Garage, Two Car Garage, Off Street, Garage Door Opener
- Attached garage spaces: 2
Features
- Stories: 2
- Patio & porch: Deck
- Exterior features: Deck, Hot Tub/Spa, Landscaping, Private Yard
- Has spa: Yes
- Spa features: Hot Tub, OutdoorHot Tub
- Has view: Yes
- View description: Lake, Trees/Woods
- Has water view: Yes
- Water view: Lake
Lot
- Size: 0.42 Acres
- Features: Sloped, Wooded
- Topography: Sloping
Details
- Parcel number: 12212911
Construction
Type & style
- Home type: SingleFamily
- Property subtype: Single Family Residence
Materials
- Frame
- Roof: Metal,Pitched
Condition
- Updated/Remodeled
- Year built: 1982
Community & neighborhood
Location
- Region: Incline Village
Other
Other facts
- Listing agreement: Exclusive Right To Sell
- Listing terms: Cash,Conventional,VA Loan
Price history
| Date | Event | Price |
|---|---|---|
| 12/22/2025 | Sold | $3,024,000-4%$1,178/sqft |
Source: | ||
| 11/25/2025 | Contingent | $3,150,000$1,228/sqft |
Source: | ||
| 10/4/2025 | Listed for sale | $3,150,000-4.1%$1,228/sqft |
Source: | ||
| 7/29/2025 | Listing removed | $3,285,000$1,280/sqft |
Source: | ||
| 5/23/2025 | Price change | $3,285,000-5%$1,280/sqft |
Source: | ||
Public tax history
| Year | Property taxes | Tax assessment |
|---|---|---|
| 2025 | $10,059 +2.8% | $403,082 +3.6% |
| 2024 | $9,785 +3.9% | $389,186 +5% |
| 2023 | $9,419 +2.7% | $370,747 +6.9% |
Find assessor info on the county website
Neighborhood: 89451
Nearby schools
GreatSchools rating
- 6/10Incline Elementary SchoolGrades: PK-5Distance: 1.4 mi
- 5/10Incline Middle SchoolGrades: 6-8Distance: 1.6 mi
- 8/10Incline High SchoolGrades: 9-12Distance: 1.3 mi
Get a cash offer in 3 minutes
Find out how much your home could sell for in as little as 3 minutes with a no-obligation cash offer.
Estimated market value$3,024,400
Get a cash offer in 3 minutes
Find out how much your home could sell for in as little as 3 minutes with a no-obligation cash offer.
Estimated market value
$3,024,400
