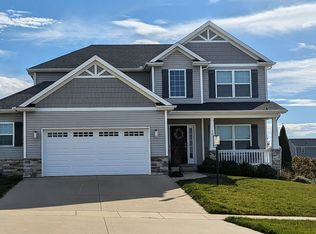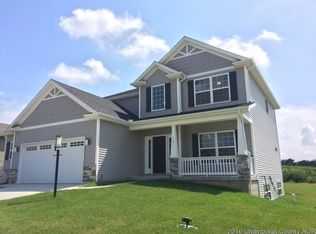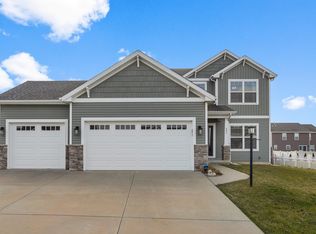Closed
$435,000
607 Country Ridge Dr, Mahomet, IL 61853
4beds
1,837sqft
Single Family Residence
Built in 2016
0.26 Acres Lot
$429,900 Zestimate®
$237/sqft
$2,578 Estimated rent
Home value
$429,900
$408,000 - $451,000
$2,578/mo
Zestimate® history
Loading...
Owner options
Explore your selling options
What's special
Beautiful upgrades and modern finishes flank this four bedroom, three bath Ironwood built ranch sitting on a large corner lot in Mahomet's Country Ridge subdivision! The striking exterior sets the tone for what you'll discover inside starting in the open living room, dining and kitchen. Instantly fall in love with the soaring ceilings, stone fireplace, gorgeous hardwood flooring and large center island making cooking and entertaining a breeze. The split bedroom design begins with the primary suite featuring cool tones, elevated ceiling and a stunning private bathroom with walk-in closet. Two additional bedrooms share the hall way bath and completing the main floor is a convenient drop zone and laundry room. Take a look at the partially finished basement to find a huge family room, fourth bedroom and third bath plus plenty of room for storage. Soak up the warm sunshine on your back patio overlooking the large yard with irrigation system! Take a look at this stunning home today!
Zillow last checked: 8 hours ago
Listing updated: October 12, 2025 at 01:01am
Listing courtesy of:
Ryan Dallas 217-712-3853,
RYAN DALLAS REAL ESTATE
Bought with:
Non Member
NON MEMBER
Source: MRED as distributed by MLS GRID,MLS#: 12443060
Facts & features
Interior
Bedrooms & bathrooms
- Bedrooms: 4
- Bathrooms: 3
- Full bathrooms: 3
Primary bedroom
- Features: Flooring (Carpet), Bathroom (Full)
- Level: Main
- Area: 224 Square Feet
- Dimensions: 16X14
Bedroom 2
- Features: Flooring (Carpet)
- Level: Main
- Area: 195 Square Feet
- Dimensions: 15X13
Bedroom 3
- Features: Flooring (Carpet)
- Level: Main
- Area: 182 Square Feet
- Dimensions: 13X14
Bedroom 4
- Features: Flooring (Carpet)
- Level: Basement
- Area: 187 Square Feet
- Dimensions: 11X17
Dining room
- Features: Flooring (Hardwood)
- Level: Main
- Area: 120 Square Feet
- Dimensions: 10X12
Family room
- Features: Flooring (Carpet)
- Level: Basement
- Area: 690 Square Feet
- Dimensions: 23X30
Kitchen
- Features: Flooring (Hardwood)
- Level: Main
- Area: 180 Square Feet
- Dimensions: 15X12
Laundry
- Features: Flooring (Ceramic Tile)
- Level: Main
- Area: 66 Square Feet
- Dimensions: 11X6
Living room
- Features: Flooring (Hardwood)
- Level: Main
- Area: 378 Square Feet
- Dimensions: 18X21
Heating
- Natural Gas
Cooling
- Central Air
Appliances
- Included: Range, Microwave, Dishwasher, Refrigerator, Washer, Dryer, Disposal, Range Hood
Features
- Basement: Partially Finished,Full
- Number of fireplaces: 1
- Fireplace features: Living Room
Interior area
- Total structure area: 3,674
- Total interior livable area: 1,837 sqft
- Finished area below ground: 900
Property
Parking
- Total spaces: 2
- Parking features: On Site, Garage Owned, Attached, Garage
- Attached garage spaces: 2
Accessibility
- Accessibility features: No Disability Access
Features
- Stories: 1
Lot
- Size: 0.26 Acres
- Dimensions: 88x130
Details
- Parcel number: 151322376008
- Special conditions: None
Construction
Type & style
- Home type: SingleFamily
- Property subtype: Single Family Residence
Materials
- Vinyl Siding, Stone
Condition
- New construction: No
- Year built: 2016
Utilities & green energy
- Sewer: Public Sewer
- Water: Public
Community & neighborhood
Location
- Region: Mahomet
- Subdivision: Country Ridge
Other
Other facts
- Listing terms: Other
- Ownership: Fee Simple
Price history
| Date | Event | Price |
|---|---|---|
| 10/10/2025 | Sold | $435,000$237/sqft |
Source: | ||
| 9/16/2025 | Pending sale | $435,000$237/sqft |
Source: | ||
| 9/2/2025 | Price change | $435,000-2.2%$237/sqft |
Source: | ||
| 8/19/2025 | Listed for sale | $445,000+46.1%$242/sqft |
Source: | ||
| 9/14/2016 | Sold | $304,500+534.4%$166/sqft |
Source: Public Record Report a problem | ||
Public tax history
| Year | Property taxes | Tax assessment |
|---|---|---|
| 2024 | $10,218 +8.7% | $142,740 +10% |
| 2023 | $9,400 +8.1% | $129,770 +8.5% |
| 2022 | $8,692 +5.7% | $119,600 +5.8% |
Find assessor info on the county website
Neighborhood: 61853
Nearby schools
GreatSchools rating
- NAMiddletown Early Childhood CenterGrades: PK-2Distance: 1.4 mi
- 9/10Mahomet-Seymour Jr High SchoolGrades: 6-8Distance: 1.8 mi
- 8/10Mahomet-Seymour High SchoolGrades: 9-12Distance: 2 mi
Schools provided by the listing agent
- Elementary: Mahomet Elementary School
- Middle: Mahomet Junior High School
- High: Mahomet-Seymour High School
- District: 3
Source: MRED as distributed by MLS GRID. This data may not be complete. We recommend contacting the local school district to confirm school assignments for this home.

Get pre-qualified for a loan
At Zillow Home Loans, we can pre-qualify you in as little as 5 minutes with no impact to your credit score.An equal housing lender. NMLS #10287.


