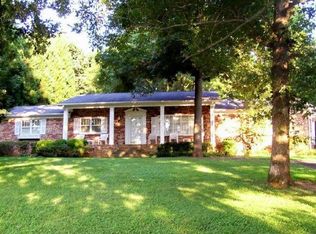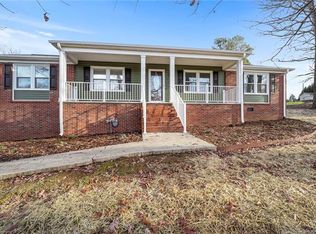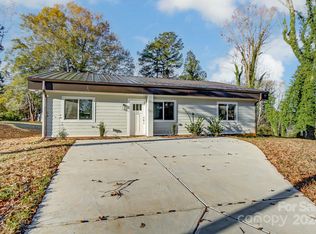Priced to sell fast!. We will offer a 1 year home warranty to the buyer to cover all major systems like the air conditioning, water heater and appliances. All Brick House with 2 car Carport, beautiful 2 acre lot close to Hwy 74, downtown Shelby and the Country Club. Newly remodeled. Includes:Very Large Den w/ Gas or Wood Fireplace, Large Open Kitchen with a lot of Cabinets and Desk area. Includes Stainless Stove, Microwave, Dishwasher. Breakfast Nook, Dining Room, Private Office, New Hardwoods and Carpet throughout. Has large dedicated home office with beautiful natural wood french doors. Like new Roof. Large 1 bedroom apartment with its own door and full kitchen and laundry area. Could use as a rental to earn extra money or as an in-law suite. Outbuilding (485 Square Feet) and a covered RV shelter. Priced to sell for $189,900.
This property is off market, which means it's not currently listed for sale or rent on Zillow. This may be different from what's available on other websites or public sources.


