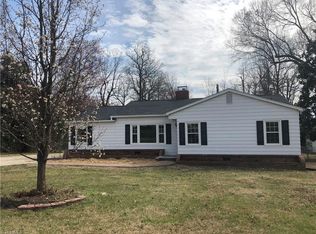Sold for $205,000 on 05/20/25
$205,000
607 Copeland Ave, High Point, NC 27263
2beds
1,852sqft
Stick/Site Built, Residential, Single Family Residence
Built in 1947
0.36 Acres Lot
$208,100 Zestimate®
$--/sqft
$1,601 Estimated rent
Home value
$208,100
$189,000 - $229,000
$1,601/mo
Zestimate® history
Loading...
Owner options
Explore your selling options
What's special
Lots of space in this two bedroom house means you have great flexibility in how you live in the house! But the wow factor here is really outside. Enjoy your spring and summer evenings on the screened porch. The yard here is a gardeners delight! From raised garden beds for your veggies to the blooming flowers to give you the pop of color, you will enjoy yardwork! The kitchen has a huge island great for gathering around at the holidays. Convenient south High Point location gives you easy access to shopping and interstates. Furniture and all appliances remain. Sold AS-IS
Zillow last checked: 8 hours ago
Listing updated: May 21, 2025 at 09:47am
Listed by:
Stacy L. Hiers 336-324-8145,
RE/MAX Realty Consultants
Bought with:
Taran Thapa, 314679
Coldwell Banker Advantage
Source: Triad MLS,MLS#: 1179469 Originating MLS: Greensboro
Originating MLS: Greensboro
Facts & features
Interior
Bedrooms & bathrooms
- Bedrooms: 2
- Bathrooms: 2
- Full bathrooms: 2
- Main level bathrooms: 2
Primary bedroom
- Level: Main
- Dimensions: 12.42 x 14
Bedroom 2
- Level: Main
- Dimensions: 11.42 x 11.92
Den
- Level: Main
- Dimensions: 25.33 x 13.42
Dining room
- Level: Main
- Dimensions: 11.42 x 11.08
Kitchen
- Level: Main
- Dimensions: 12.67 x 17.75
Laundry
- Level: Main
- Dimensions: 13.08 x 6.42
Living room
- Level: Main
- Dimensions: 15.33 x 12.5
Office
- Level: Main
- Dimensions: 8 x 7.67
Heating
- Heat Pump, Electric
Cooling
- Heat Pump
Appliances
- Included: Dishwasher, Exhaust Fan, Free-Standing Range, Electric Water Heater
- Laundry: Dryer Connection, Main Level, Washer Hookup
Features
- Ceiling Fan(s), Dead Bolt(s), Kitchen Island
- Flooring: Carpet, Vinyl, Wood
- Basement: Crawl Space
- Attic: Pull Down Stairs
- Number of fireplaces: 1
- Fireplace features: Living Room
Interior area
- Total structure area: 1,852
- Total interior livable area: 1,852 sqft
- Finished area above ground: 1,852
Property
Parking
- Total spaces: 1
- Parking features: Driveway, Garage, Paved, Detached
- Garage spaces: 1
- Has uncovered spaces: Yes
Features
- Levels: One
- Stories: 1
- Patio & porch: Porch
- Exterior features: Garden
- Pool features: None
- Fencing: None
Lot
- Size: 0.36 Acres
Details
- Parcel number: 0179385
- Zoning: RS9
- Special conditions: Owner Sale
Construction
Type & style
- Home type: SingleFamily
- Architectural style: Ranch
- Property subtype: Stick/Site Built, Residential, Single Family Residence
Materials
- Aluminum Siding
Condition
- Year built: 1947
Utilities & green energy
- Sewer: Public Sewer
- Water: Public
Community & neighborhood
Location
- Region: High Point
- Subdivision: Brookridge Forest
Other
Other facts
- Listing agreement: Exclusive Right To Sell
Price history
| Date | Event | Price |
|---|---|---|
| 5/20/2025 | Sold | $205,000+2.5% |
Source: | ||
| 5/5/2025 | Pending sale | $200,000 |
Source: | ||
| 5/4/2025 | Listed for sale | $200,000 |
Source: | ||
Public tax history
| Year | Property taxes | Tax assessment |
|---|---|---|
| 2025 | $1,381 | $100,200 |
| 2024 | $1,381 +2.2% | $100,200 |
| 2023 | $1,351 | $100,200 |
Find assessor info on the county website
Neighborhood: 27263
Nearby schools
GreatSchools rating
- 5/10Allen Jay Elementary SchoolGrades: PK-5Distance: 2.3 mi
- 2/10Southern Guilford MiddleGrades: 6-8Distance: 8.1 mi
- 3/10Southern Guilford High SchoolGrades: 9-12Distance: 7.9 mi
Schools provided by the listing agent
- Elementary: Allen Jay
- Middle: Southern
- High: Southern
Source: Triad MLS. This data may not be complete. We recommend contacting the local school district to confirm school assignments for this home.
Get a cash offer in 3 minutes
Find out how much your home could sell for in as little as 3 minutes with a no-obligation cash offer.
Estimated market value
$208,100
Get a cash offer in 3 minutes
Find out how much your home could sell for in as little as 3 minutes with a no-obligation cash offer.
Estimated market value
$208,100
