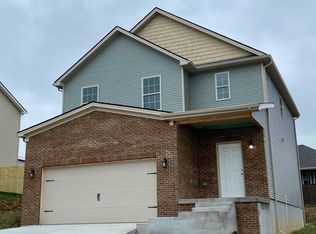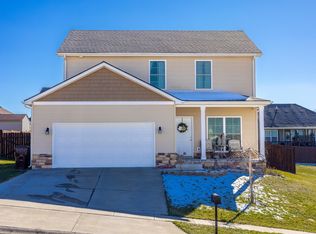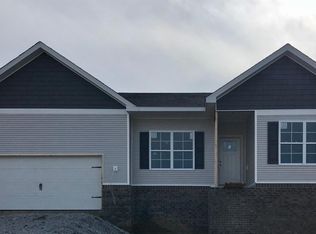Sold for $300,000 on 10/03/25
$300,000
607 Colby Ridge Blvd, Winchester, KY 40391
3beds
1,948sqft
Single Family Residence
Built in 2020
8,276.4 Square Feet Lot
$301,700 Zestimate®
$154/sqft
$2,025 Estimated rent
Home value
$301,700
Estimated sales range
Not available
$2,025/mo
Zestimate® history
Loading...
Owner options
Explore your selling options
What's special
Built by Kessinger Construction, this open floor plan home offers plenty of layout and entertaining options. The durable luxury vinyl tile flooring is through the first floor, utility room and bathrooms. The first floor also features 9' ceilings. The kitchen offers an island ideal for bar stools and there is a spacious dining area. A door leads to a covered porch with a ceiling fan overlooking a nice backyard. The second floor offers a spacious primary suite with a double vanity bathroom, large shower, and generous walk-in closet. There are 2 additional bedrooms, and a hall bathroom, plus a conveniently located laundry room. On the main level there is a 2 car attached garage accessed through a great storage area. This great Winchester location is close to shopping, restaurants, and just minutes to Lexington and the interstate.
Zillow last checked: 9 hours ago
Listing updated: November 02, 2025 at 10:17pm
Listed by:
Suzanne H Elliott 859-806-6234,
Berkshire Hathaway de Movellan Properties
Bought with:
Ernesto Martinez, 291595
Guide Realty, Inc.
Source: Imagine MLS,MLS#: 25012801
Facts & features
Interior
Bedrooms & bathrooms
- Bedrooms: 3
- Bathrooms: 3
- Full bathrooms: 2
- 1/2 bathrooms: 1
Primary bedroom
- Level: Second
Bedroom 1
- Level: Second
Bedroom 2
- Level: Second
Bathroom 1
- Description: Full Bath
- Level: Second
Bathroom 2
- Description: Full Bath
- Level: Second
Bathroom 3
- Description: Half Bath
- Level: First
Dining room
- Level: First
Great room
- Level: First
Kitchen
- Level: First
Other
- Description: Laundry
- Level: Second
Heating
- Electric, Forced Air
Cooling
- Electric
Appliances
- Included: Disposal, Dishwasher, Microwave, Refrigerator, Range
- Laundry: Electric Dryer Hookup, Washer Hookup
Features
- Flooring: Carpet, Tile
- Has basement: No
- Has fireplace: No
Interior area
- Total structure area: 1,948
- Total interior livable area: 1,948 sqft
- Finished area above ground: 1,948
- Finished area below ground: 0
Property
Parking
- Total spaces: 2
- Parking features: Attached Garage, Driveway, Garage Faces Front
- Garage spaces: 2
- Has uncovered spaces: Yes
Features
- Levels: Two
- Patio & porch: Patio
- Has view: Yes
- View description: Neighborhood
Lot
- Size: 8,276 sqft
Details
- Parcel number: 043102601100
Construction
Type & style
- Home type: SingleFamily
- Property subtype: Single Family Residence
Materials
- Brick Veneer, Vinyl Siding
- Foundation: Slab
- Roof: Composition
Condition
- New construction: No
- Year built: 2020
Utilities & green energy
- Sewer: Public Sewer
- Water: Public
Community & neighborhood
Location
- Region: Winchester
- Subdivision: Colby Ridge
Price history
| Date | Event | Price |
|---|---|---|
| 10/3/2025 | Sold | $300,000-1.6%$154/sqft |
Source: | ||
| 8/22/2025 | Contingent | $305,000$157/sqft |
Source: | ||
| 8/11/2025 | Price change | $305,000-3.2%$157/sqft |
Source: | ||
| 6/17/2025 | Listed for sale | $315,000+26.1%$162/sqft |
Source: | ||
| 4/19/2021 | Listing removed | -- |
Source: | ||
Public tax history
| Year | Property taxes | Tax assessment |
|---|---|---|
| 2023 | $2,453 | $249,000 |
| 2022 | $2,453 +5% | $249,000 +4.7% |
| 2021 | $2,337 +375.8% | $237,900 +376.8% |
Find assessor info on the county website
Neighborhood: 40391
Nearby schools
GreatSchools rating
- 5/10Strode Station Elementary SchoolGrades: K-4Distance: 0.6 mi
- 5/10Robert D Campbell Junior High SchoolGrades: 7-8Distance: 1.8 mi
- 6/10George Rogers Clark High SchoolGrades: 9-12Distance: 2.2 mi
Schools provided by the listing agent
- Elementary: Justice
- Middle: Robert Campbell
- High: GRC
Source: Imagine MLS. This data may not be complete. We recommend contacting the local school district to confirm school assignments for this home.

Get pre-qualified for a loan
At Zillow Home Loans, we can pre-qualify you in as little as 5 minutes with no impact to your credit score.An equal housing lender. NMLS #10287.


