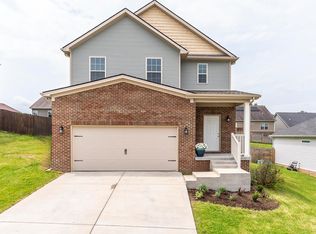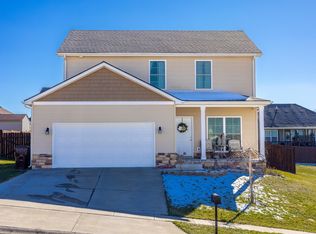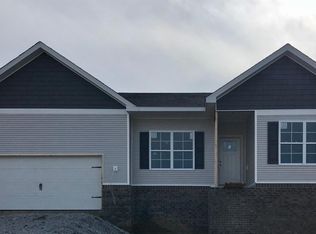Kessinger Constructions presents the Belcher plan. The open first floor plan gives plenty of layout and entertaining options. You will love the elegance and durability of the luxury vinyl tile flooring thru out the first floor, utility room and bathrooms. Pull up the stools and enjoy the kitchen island bar. Relax on the covered patio, complete with ceiling fan for those warm summer days. Don't forget to check out the conveniently located mud room area storage right off the two car garage. Moving upstairs you will appreciate the large laundry room located close to bedrooms; no lugging laundry up & down the stairs! The Master suite gives you a king-size bedroom, double vanity bathroom, large shower & generous walk-in closet with plenty of space. Two additional bedrooms share a full bath giving both the convenience right off their bedroom. A great Winchester location close to shopping, restaurants, just minutes to Lexington and the Interstate.
This property is off market, which means it's not currently listed for sale or rent on Zillow. This may be different from what's available on other websites or public sources.



