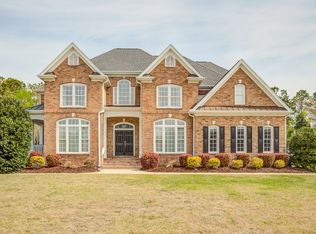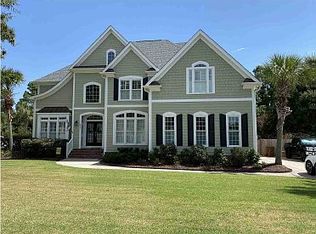Sold for $787,000 on 08/14/25
$787,000
607 Chablis Way, Wilmington, NC 28411
5beds
3,752sqft
Single Family Residence
Built in 2007
0.46 Acres Lot
$790,800 Zestimate®
$210/sqft
$3,708 Estimated rent
Home value
$790,800
$735,000 - $854,000
$3,708/mo
Zestimate® history
Loading...
Owner options
Explore your selling options
What's special
Prepared to be amazed by this beautifully renovated Farmhouse style home in the popular subdivision of Vineyard Plantation. Offering 3752 square feet, 5 bedrooms and 4 baths, this spacious home was renovated in 2022 and features quartz countertops, ample storage, high ceilings, and modern lighting. The flexible floor plan includes a downstairs bedroom or office space. The upstairs primary suite boasts an oversized walk-in-closet that is as large as another bedroom! Secondary bedrooms share convenient Jack and Jill baths.
Enjoy an oversized fenced in backyard with an enclosed screened in porch and deck-perfect for outdoor living. This beautifully maintained home includes a 3 car garage, and an unfinished 3rd floor already fitted with flooring, ready for your custom touch.
Neighborhood amenities include a clubhouse and community pool. This home is in a fantastic location close to schools, shopping, dining, and beaches.
Don't miss this opportunity in Vineyard Plantation!
Zillow last checked: 8 hours ago
Listing updated: August 14, 2025 at 03:36pm
Listed by:
Sarah M Tun 910-297-2051,
BlueCoast Realty Corporation
Bought with:
Lois Potratz, 208017
Corcoran HM Properties
Source: Hive MLS,MLS#: 100519070 Originating MLS: Cape Fear Realtors MLS, Inc.
Originating MLS: Cape Fear Realtors MLS, Inc.
Facts & features
Interior
Bedrooms & bathrooms
- Bedrooms: 5
- Bathrooms: 4
- Full bathrooms: 4
Primary bedroom
- Level: Second
- Dimensions: 19 x 14
Bedroom 1
- Description: First level bedroom or office
- Level: First
- Dimensions: 11 x 11
Bedroom 3
- Description: Jack and Jill bathroom
- Level: Second
- Dimensions: 13 x 12
Bedroom 4
- Description: Jack and Jill bathroom
- Level: Second
- Dimensions: 14 x 12
Bedroom 5
- Level: Second
- Dimensions: 14 x 12
Dining room
- Level: First
- Dimensions: 16 x 12
Family room
- Level: First
- Dimensions: 19 x 18
Kitchen
- Level: First
- Dimensions: 17 x 12
Living room
- Level: First
- Dimensions: 14 x 12
Media room
- Description: Could be an office
- Level: Second
- Dimensions: 20 x 14
Heating
- Forced Air, Heat Pump, Zoned, Electric
Cooling
- Central Air, Heat Pump, Zoned
Appliances
- Included: Electric Cooktop, Built-In Microwave, Built-In Electric Oven, Self Cleaning Oven, Refrigerator, Dishwasher
- Laundry: Dryer Hookup, Washer Hookup, Laundry Room
Features
- Walk-in Closet(s), High Ceilings, Entrance Foyer, Solid Surface, Bookcases, Kitchen Island, Ceiling Fan(s), Walk-in Shower, Blinds/Shades, Walk-In Closet(s)
- Flooring: Carpet, Laminate, Tile
- Basement: None
- Attic: Floored,Permanent Stairs
Interior area
- Total structure area: 3,752
- Total interior livable area: 3,752 sqft
Property
Parking
- Total spaces: 3
- Parking features: Garage Faces Side, Garage Door Opener, Paved
Accessibility
- Accessibility features: None
Features
- Levels: Three Or More
- Stories: 3
- Patio & porch: Covered, Deck, Porch, Screened
- Pool features: None
- Fencing: Back Yard,Full,Wood
- Waterfront features: None
Lot
- Size: 0.46 Acres
- Dimensions: 100 x 199 x 100 x 200
Details
- Parcel number: R02900004189000
- Zoning: R-15
- Special conditions: Standard
Construction
Type & style
- Home type: SingleFamily
- Property subtype: Single Family Residence
Materials
- Brick, Wood Siding
- Foundation: Crawl Space
- Roof: Architectural Shingle
Condition
- New construction: No
- Year built: 2007
Utilities & green energy
- Sewer: Public Sewer
- Water: Public
- Utilities for property: Sewer Available, Water Available
Green energy
- Green verification: None
Community & neighborhood
Location
- Region: Wilmington
- Subdivision: Vineyard Plantation
HOA & financial
HOA
- Has HOA: Yes
- HOA fee: $840 monthly
- Amenities included: Clubhouse, Pool, Maintenance Common Areas, Management
- Association name: Premier Management
- Association phone: 910-679-3017
Other
Other facts
- Listing agreement: Exclusive Right To Sell
- Listing terms: Cash,Conventional,FHA,USDA Loan,VA Loan
- Road surface type: Paved
Price history
| Date | Event | Price |
|---|---|---|
| 8/14/2025 | Sold | $787,000-1.6%$210/sqft |
Source: | ||
| 7/16/2025 | Contingent | $799,975$213/sqft |
Source: | ||
| 7/14/2025 | Listed for sale | $799,975+5.4%$213/sqft |
Source: | ||
| 8/30/2022 | Sold | $759,000-2.6%$202/sqft |
Source: | ||
| 7/28/2022 | Pending sale | $779,000$208/sqft |
Source: | ||
Public tax history
| Year | Property taxes | Tax assessment |
|---|---|---|
| 2024 | $2,737 -2.6% | $514,100 -2.8% |
| 2023 | $2,809 -0.9% | $528,700 |
| 2022 | $2,836 -2.3% | $528,700 |
Find assessor info on the county website
Neighborhood: Kirkland
Nearby schools
GreatSchools rating
- 7/10Ogden ElementaryGrades: K-5Distance: 2.9 mi
- 9/10Holly Shelter Middle SchoolGrades: 6-8Distance: 7.4 mi
- 4/10Emsley A Laney HighGrades: 9-12Distance: 5.4 mi
Schools provided by the listing agent
- Elementary: Porters Neck
- Middle: Holly Shelter
- High: Laney
Source: Hive MLS. This data may not be complete. We recommend contacting the local school district to confirm school assignments for this home.

Get pre-qualified for a loan
At Zillow Home Loans, we can pre-qualify you in as little as 5 minutes with no impact to your credit score.An equal housing lender. NMLS #10287.
Sell for more on Zillow
Get a free Zillow Showcase℠ listing and you could sell for .
$790,800
2% more+ $15,816
With Zillow Showcase(estimated)
$806,616
